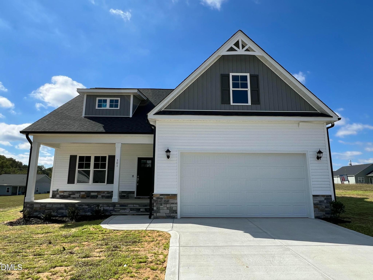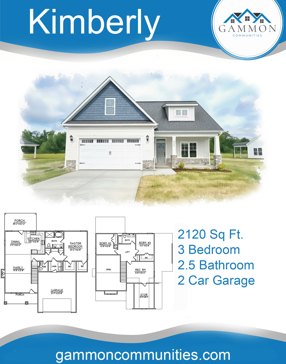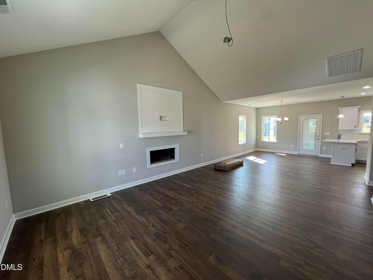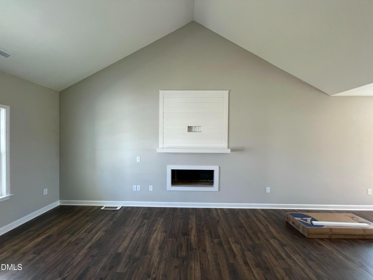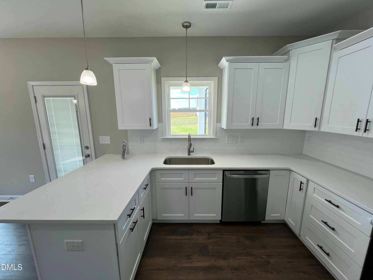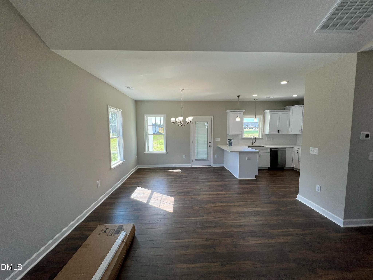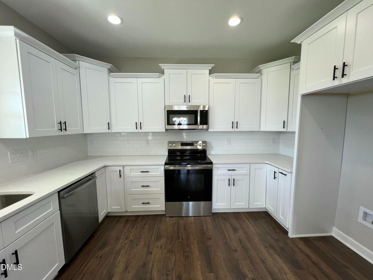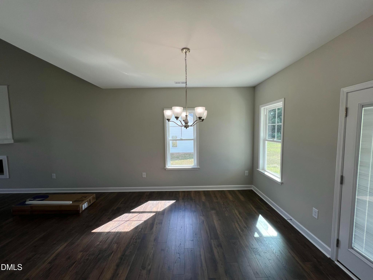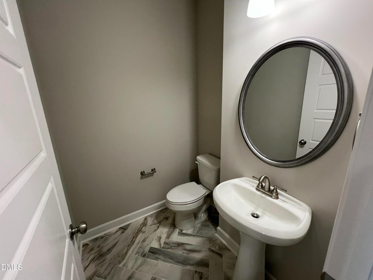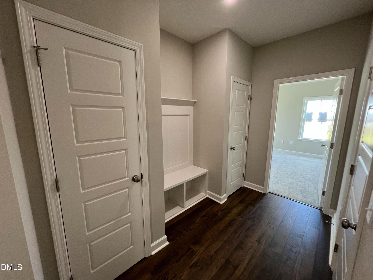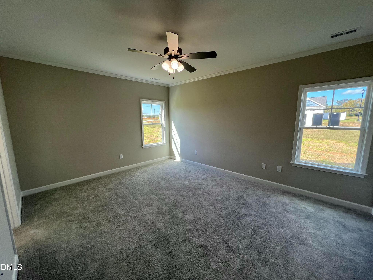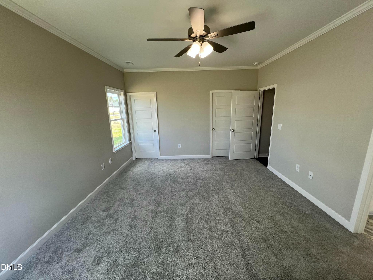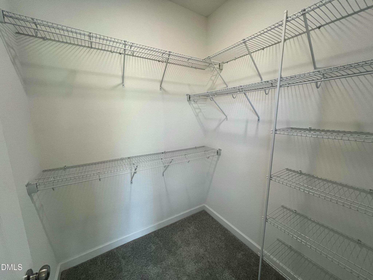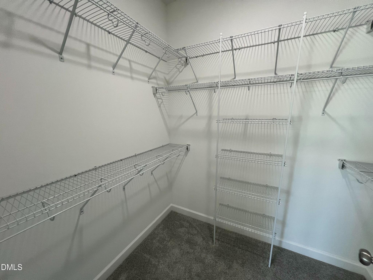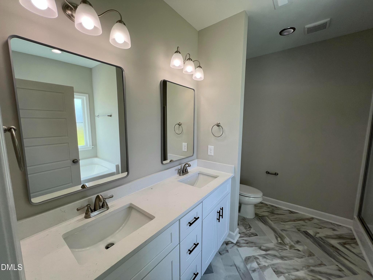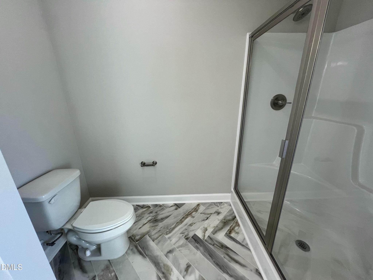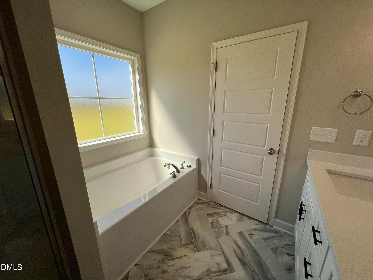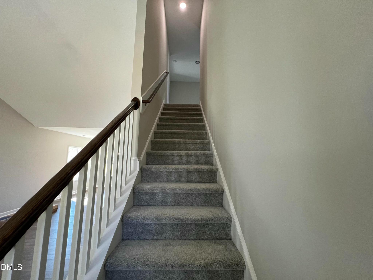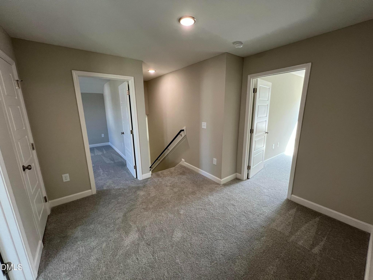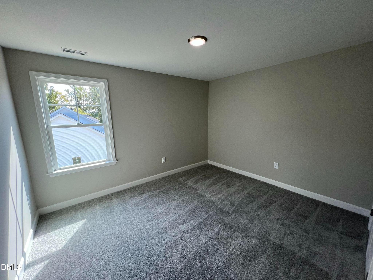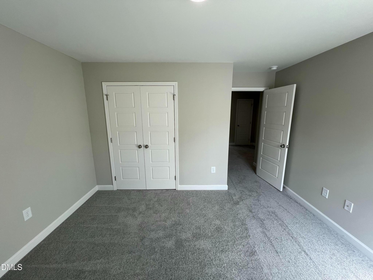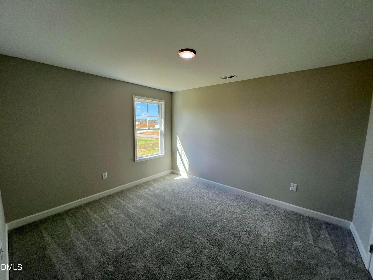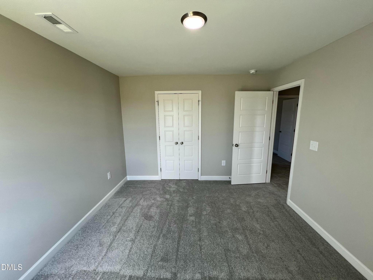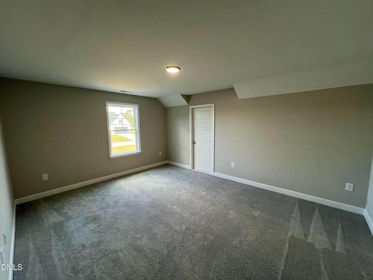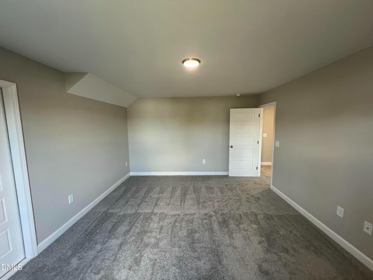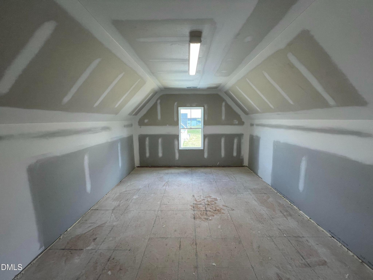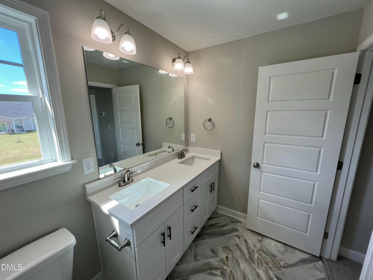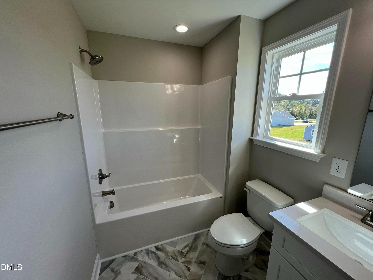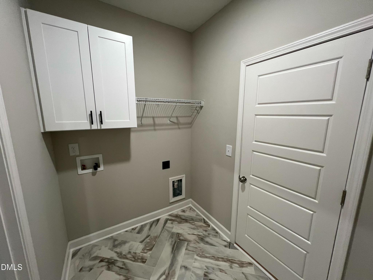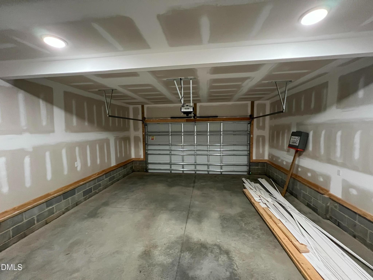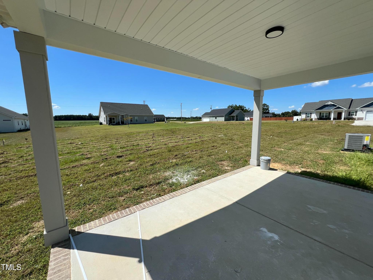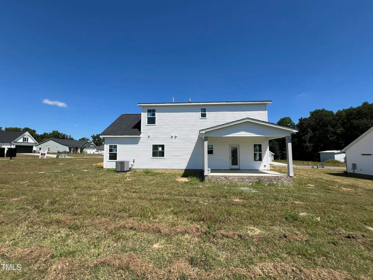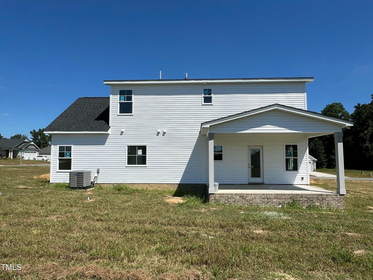Beds: 3
Baths: 2 (full) | 1 (half)
Sqft: 2,120
Acres: 0.38
Description
Step into the Kimberly Plan, a stunning new construction home in the desirable Creeks Edge community just outside of Pikeville. Featuring 3 spacious bedrooms, 2.5 baths, and over 2,100 sq. ft. of well-designed living space, this home combines modern comfort with timeless style.
The inviting living room features a fireplace and opens seamlessly into a beautiful kitchen equipped with a pantry, tile backsplash, stainless steel appliances, and elegant stone countertops. A convenient dining area offers views of the backyard and creates the perfect setting for meals and gatherings.
The main-level owner’s suite provides a peaceful retreat with dual walk-in closets, double vanities, a relaxing soaking tub, and a separate walk-in shower. Upstairs, you’ll find two additional bedrooms, a full bath with a double vanity, and a loft area that’s ideal for a reading nook, study space, or home office. The large recreation room adds even more flexibility—perfect for a playroom, media room, or guest space.
Additional features include a two-car garage, covered front and rear porches, separate laundry room, and unfinished storage for extra convenience. Built by Dylaney Homes LLC, the Kimberly Plan is designed for the way you live today.
Enjoy the peace of country living with easy access to Goldsboro, SJAFB, and nearby amenities—schedule your private showing today!
Details
- neighborhood: Creeks Edge
- MLS Number: 10096193
- Property Type: House
- garage: 2
- Floorplan: The Kimberly
- Neighborhood: Creeks Edge

