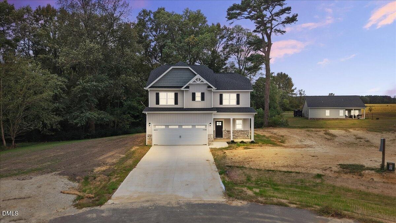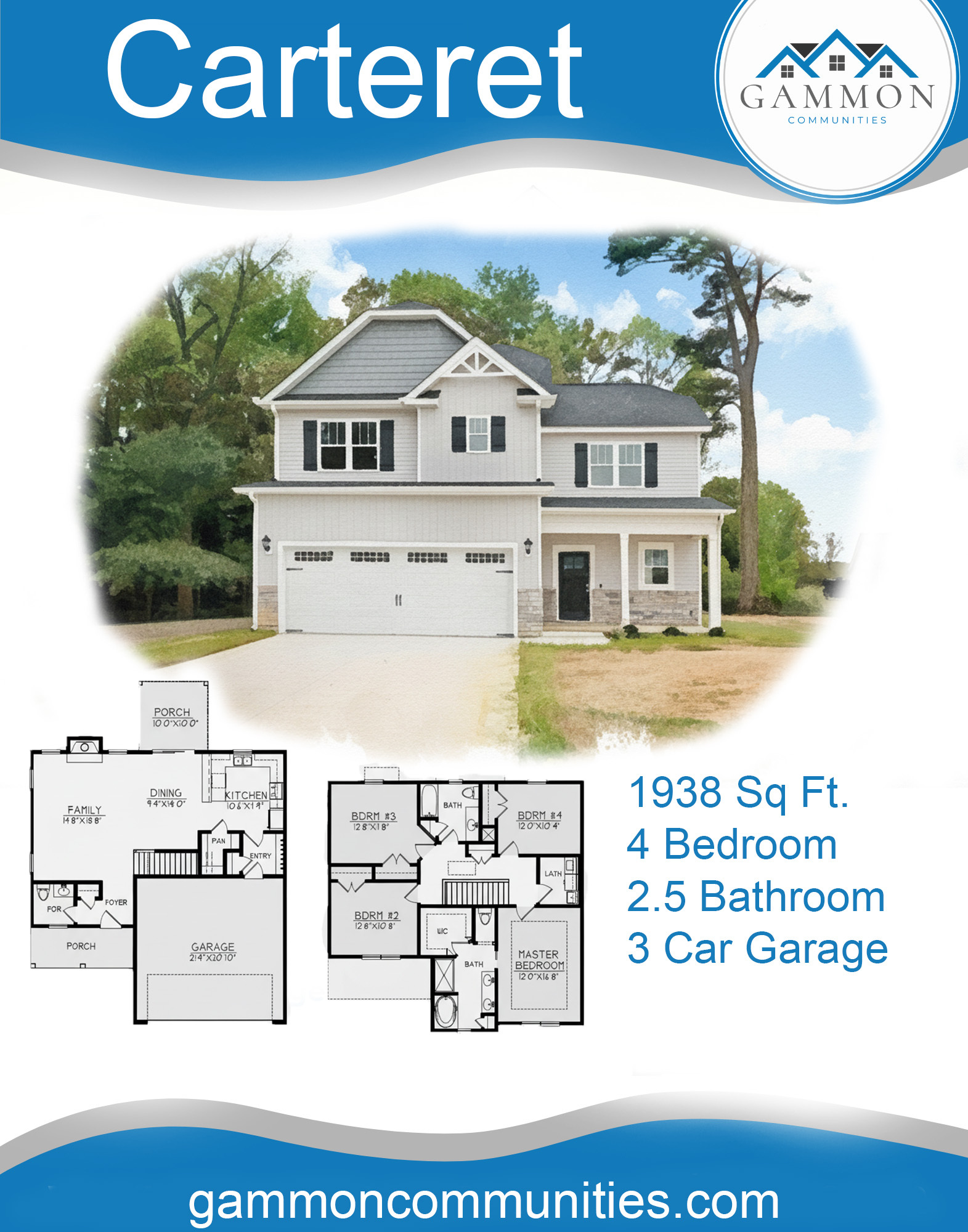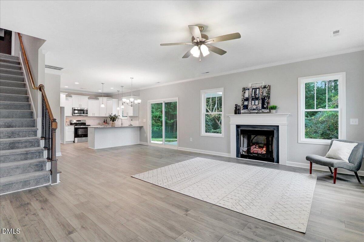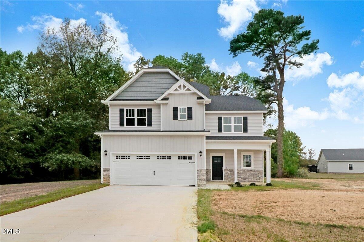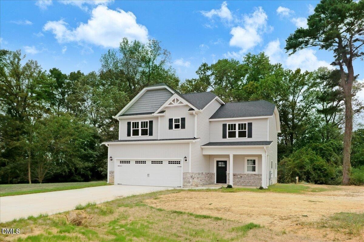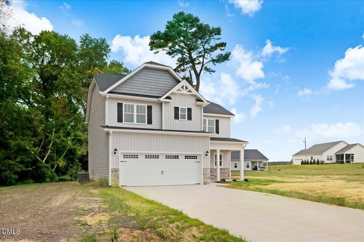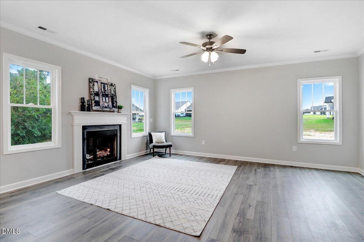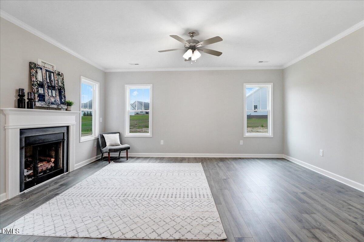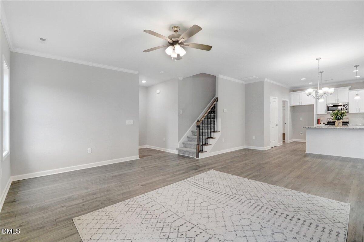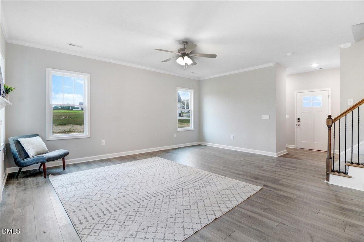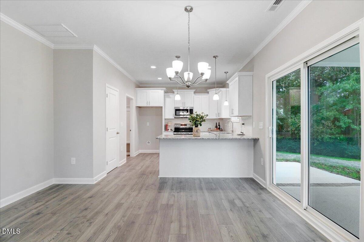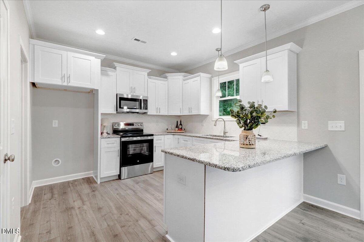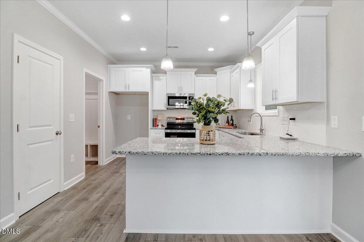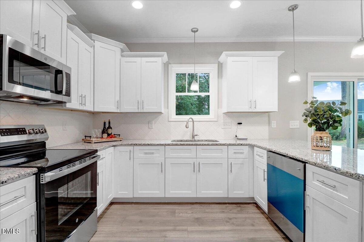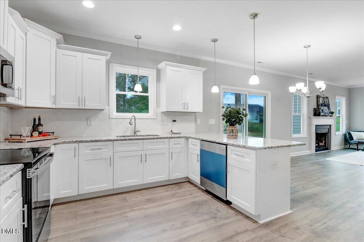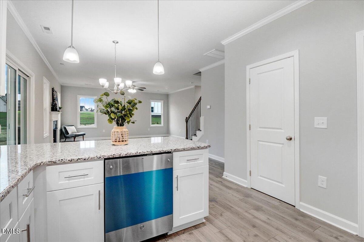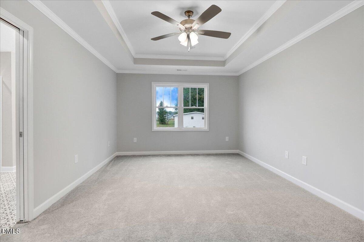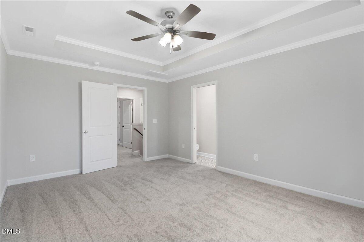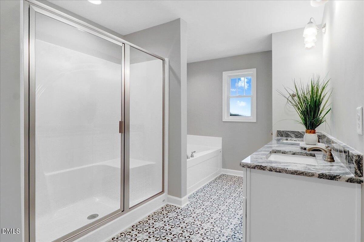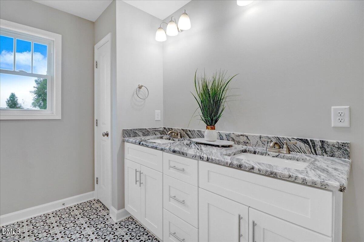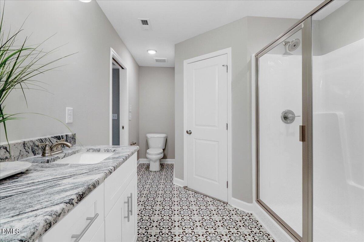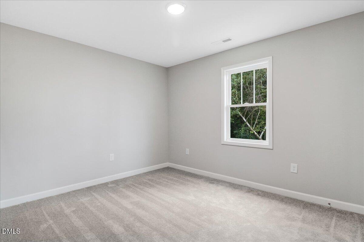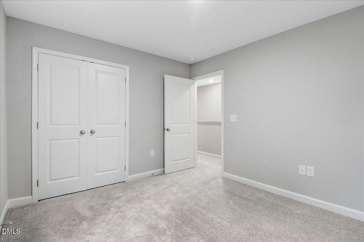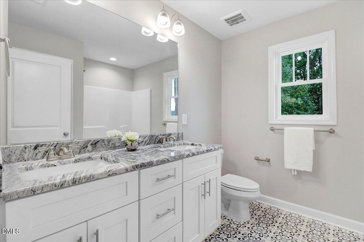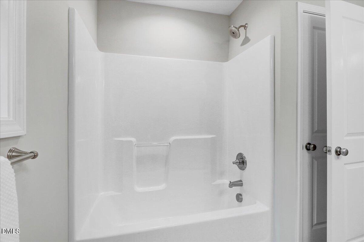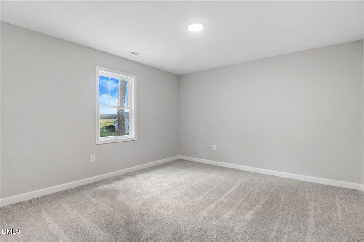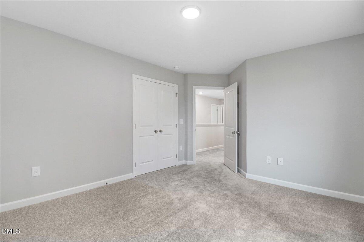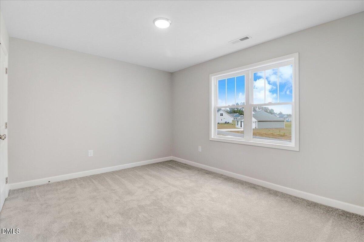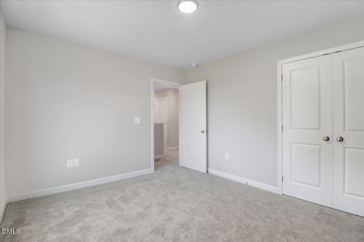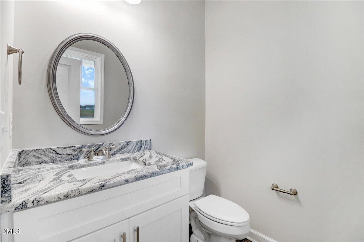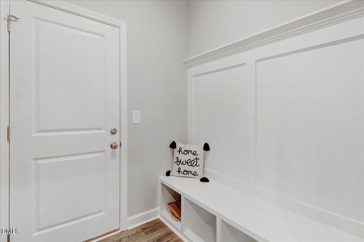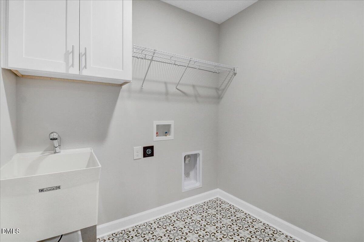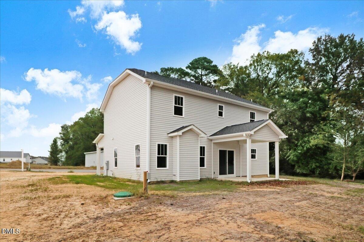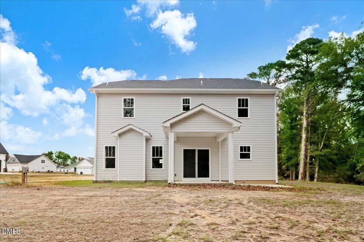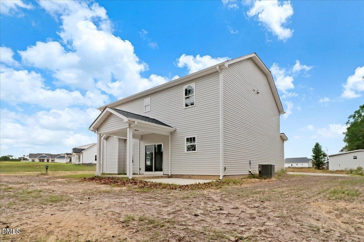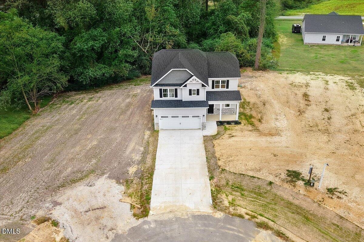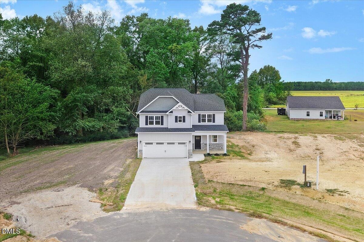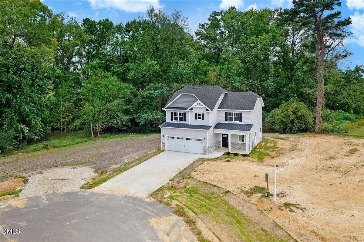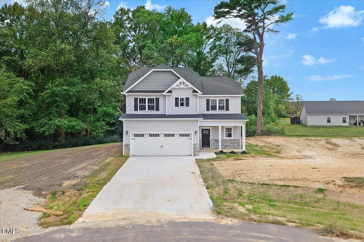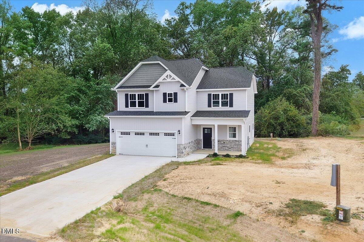Beds: 4
Baths: 2 (full) | 1 (half)
Sqft: 1,938
Acres: 0.99
Description
Welcome to the Carteret Plan—a beautifully designed home in the sought-after Creeks Edge community. Perfectly positioned on nearly an acre across two cul-de-sac lots, this home offers extra space and privacy while maintaining close proximity to Pikeville conveniences.
Inside, you’ll find approximately 1,938 sq. ft. of carefully planned living space featuring 4 bedrooms and 2.5 baths. The main level showcases a spacious family room with a fireplace and mantle, creating a warm and inviting focal point. The open dining area flows into a gourmet granite kitchen complete with stainless steel appliances, a large breakfast bar, a walk-in pantry, and a built-in microwave—ideal for both everyday meals and entertaining.
Upstairs, the owner’s suite provides a peaceful retreat with a soaking tub, separate walk-in shower, dual vanities, and a generous walk-in closet. Three additional bedrooms and a full bath offer ample room for family or guests. The laundry room with utility sink is also conveniently located upstairs for easy access.
Additional features include a two-car garage with a drop-zone mudroom entry, covered front and rear porches, and a half bath on the main floor for guests. With thoughtful details, durable finishes, and an excellent location, the Carteret Plan perfectly balances comfort, style, and functionality.
Schedule your tour today and see why Creeks Edge continues to be one of Pikeville’s most desirable communities!
Details
- neighborhood: Creeks Edge
- MLS Number: 10109077
- Property Type: House
- garage: 2
- Floorplan: The Carteret
- Neighborhood: Creeks Edge

