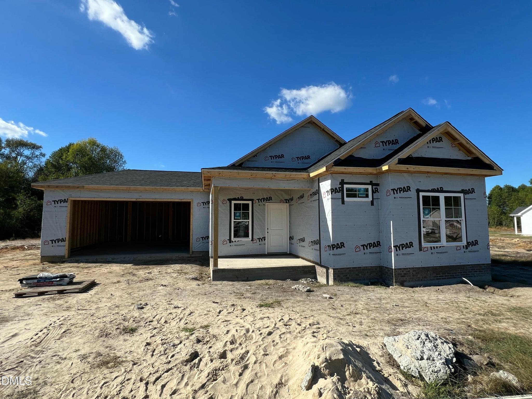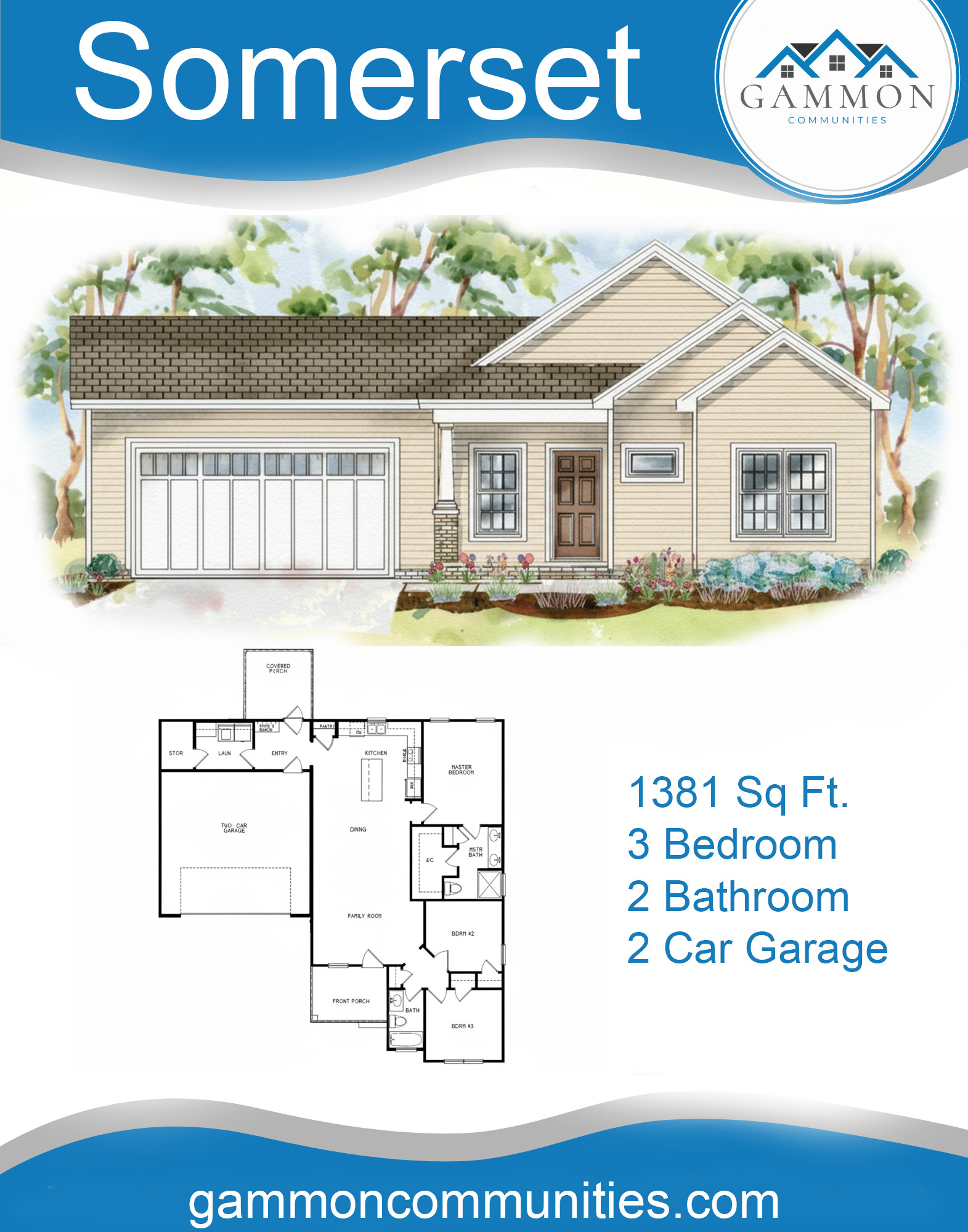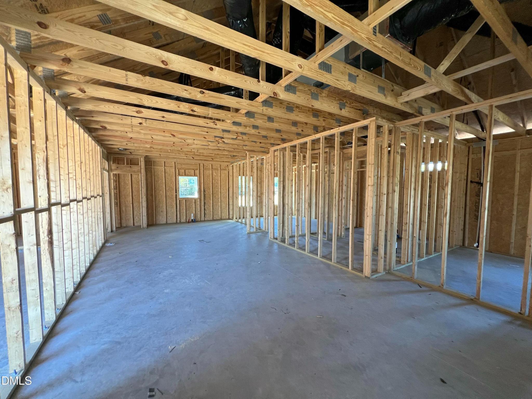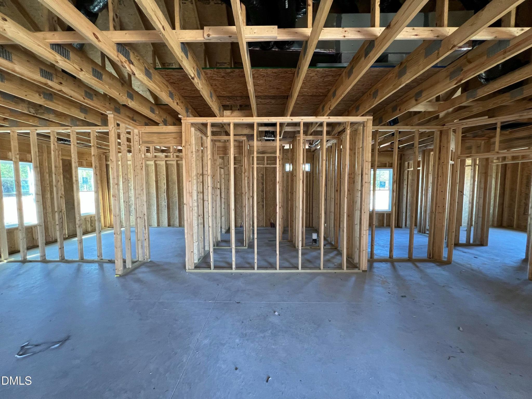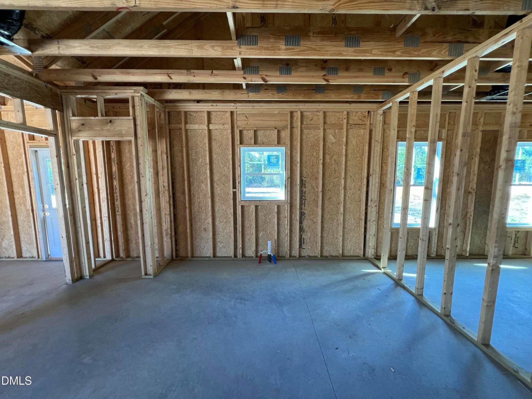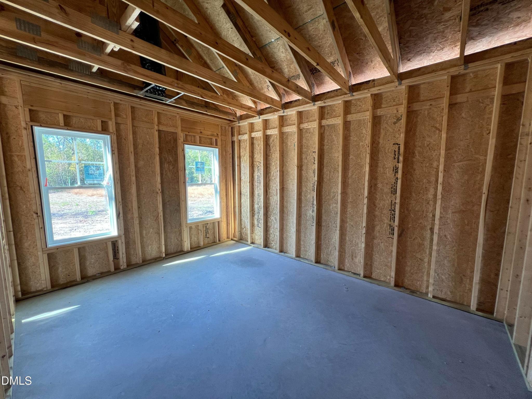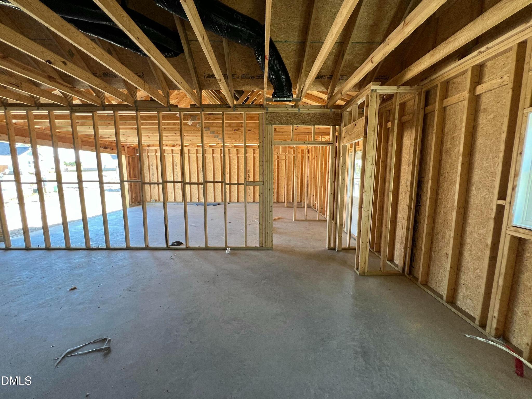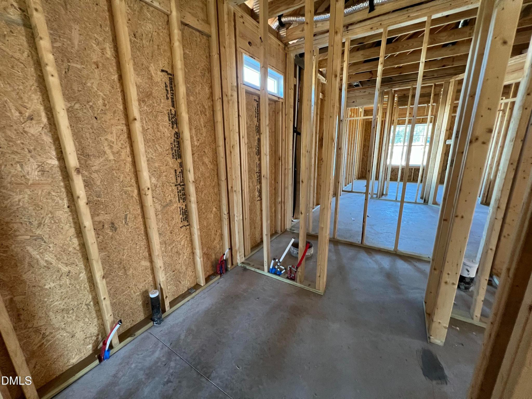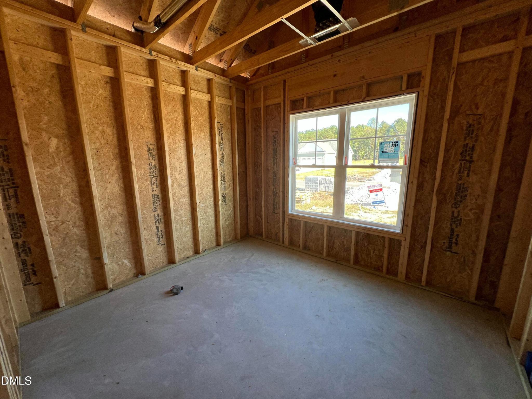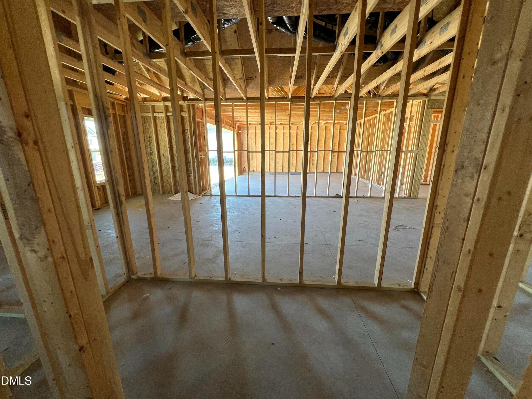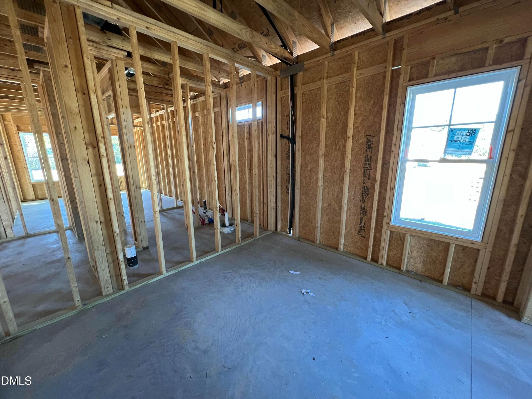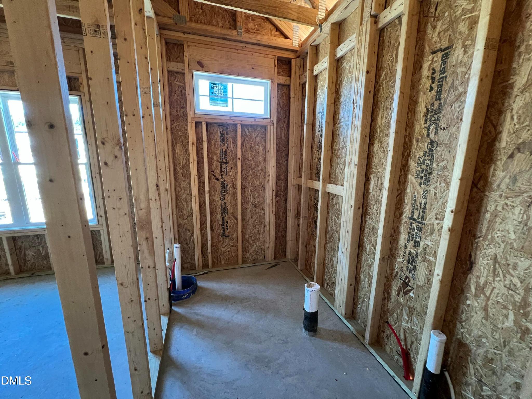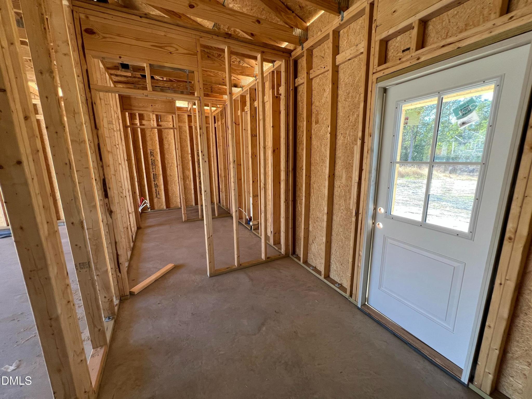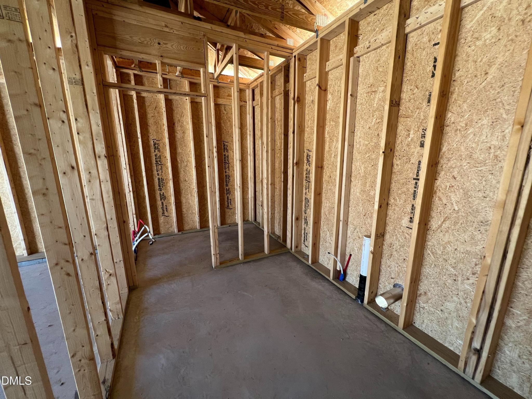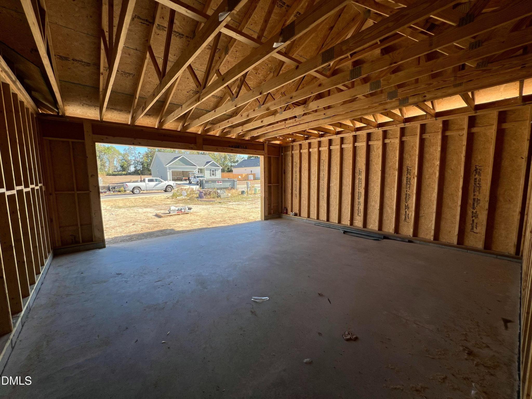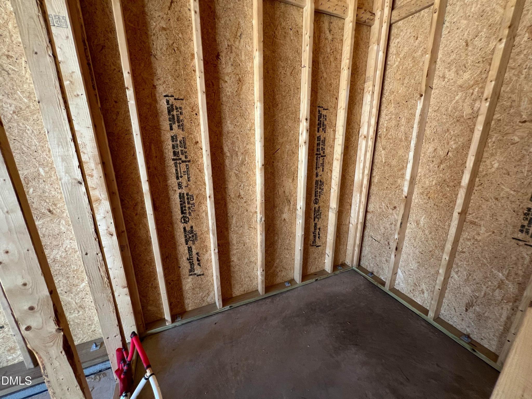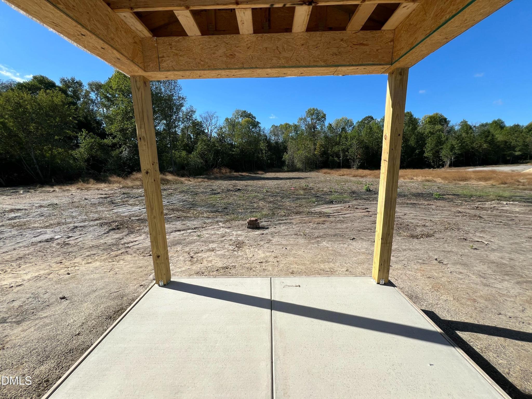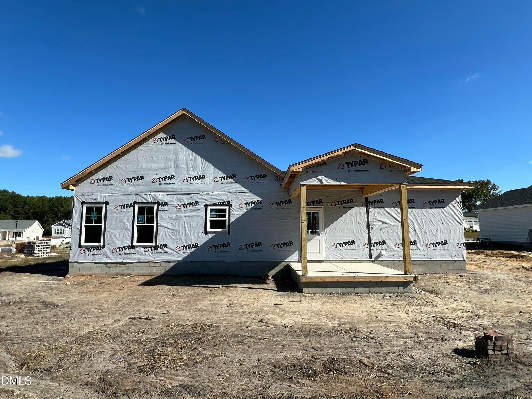Beds: 3
Baths: 2 (full)
Sqft: 1,381
Acres: 0.62
Description
Welcome to the Somerset Plan—a beautifully designed home that perfectly balances comfort and modern style. With 1,381 sq. ft. of thoughtfully planned living space, this single-level layout features 3 bedrooms and 2 full baths, ideal for those seeking simplicity and functionality.
The open-concept design connects the spacious living room, dining area, and kitchen, creating a warm and inviting atmosphere for everyday living. The kitchen includes quartz countertops, a large island, stainless steel appliances, tile backsplash, pantry, and plenty of cabinet space for storage.
The owner’s suite serves as a private retreat, featuring a walk-in closet, dual vanity, and a walk-in shower. Two additional bedrooms and a full guest bath provide flexibility for family or visitors. A spacious laundry room with cabinet storage and a two-car garage add convenience to the home’s smart layout.
Enjoy outdoor living with covered front and rear porches, perfect for relaxing or entertaining. Located in Massey Farm, this home offers easy access to Goldsboro, Seymour Johnson Air Force Base, and Wayne Memorial Hospital, as well as nearby shopping, dining, and major highways.
The Somerset Plan at 107 Sagewood Drive delivers the perfect mix of comfort, craftsmanship, and convenience—schedule your tour today!
Details
- Agent: Drew Gammmon Gammon Construction
- neighborhood: Massey Farm
- MLS Number: 10128081
- Property Type: House
- garage: 2
- Floorplan: The Somerset
- Neighborhood: Massey Farms

