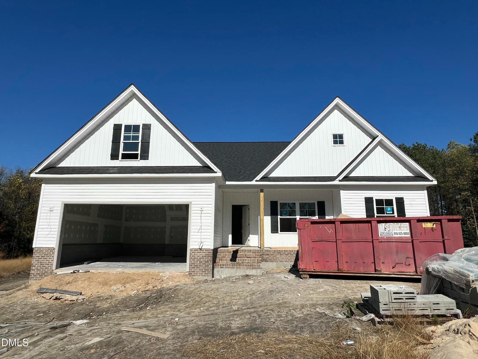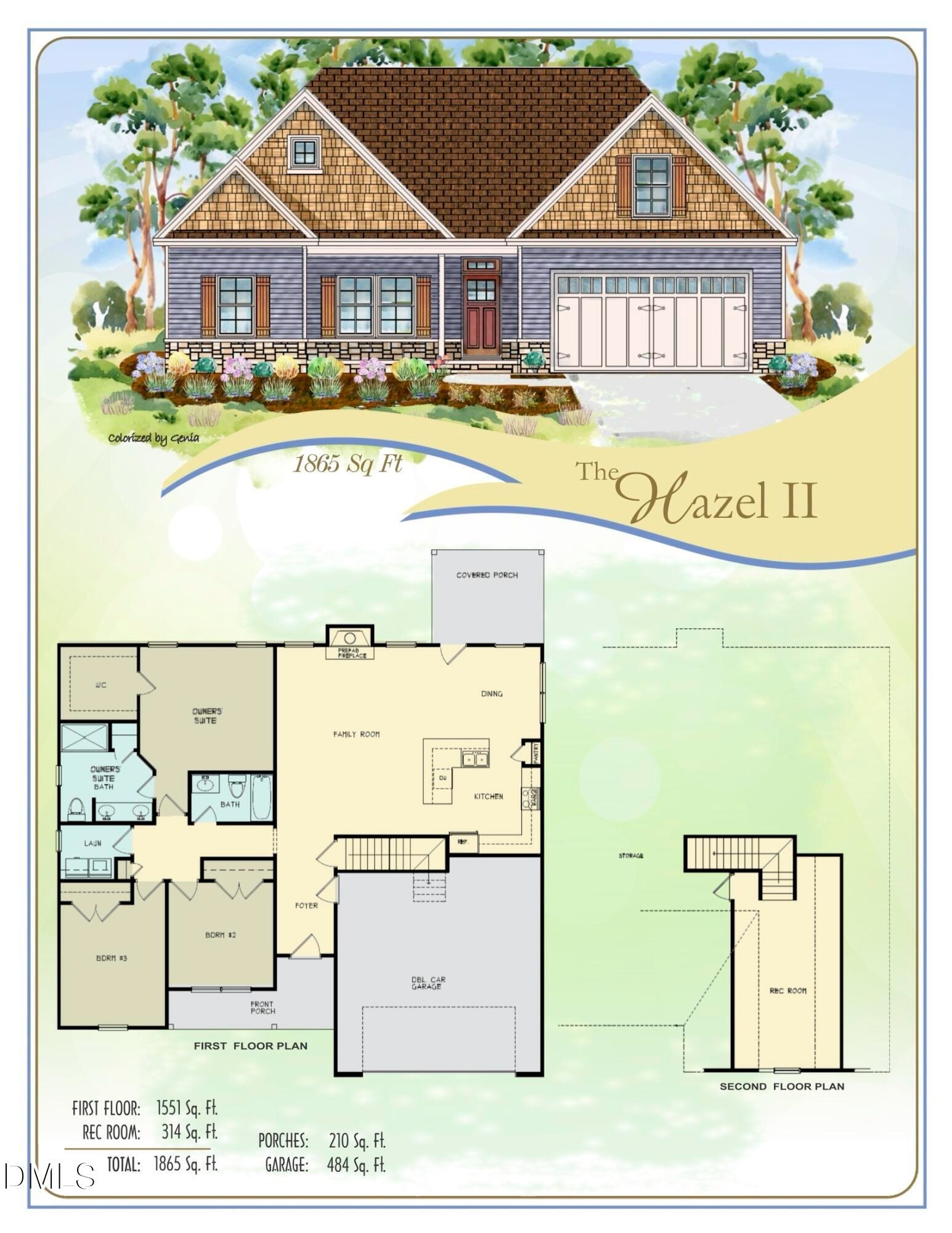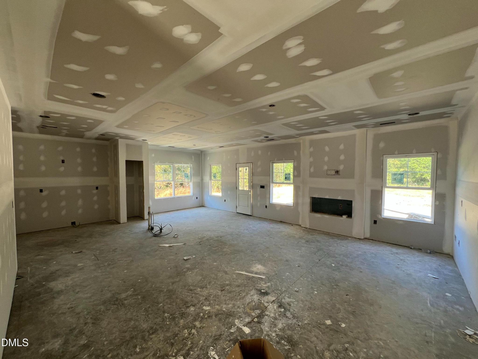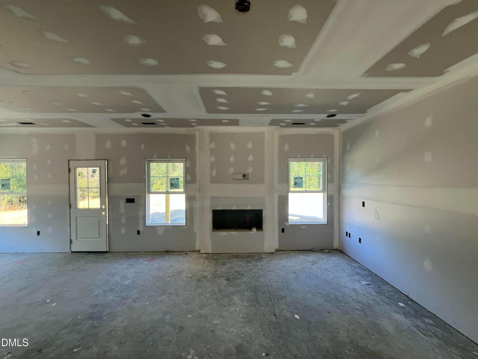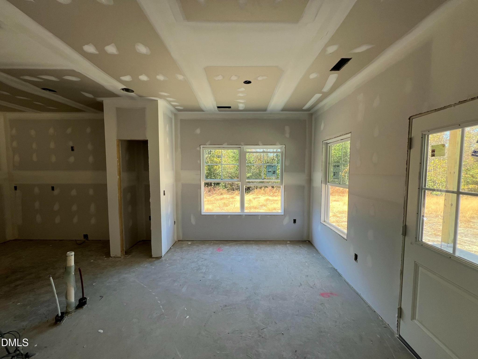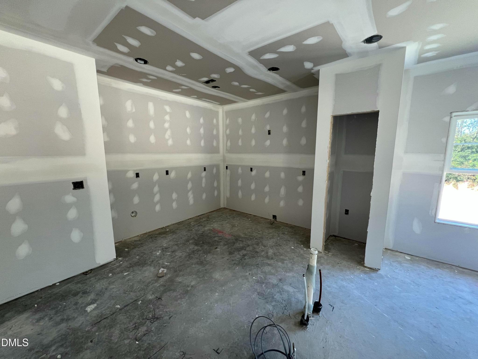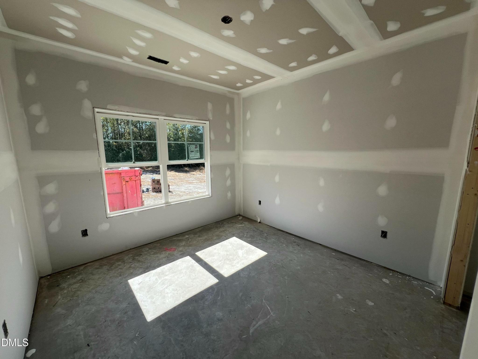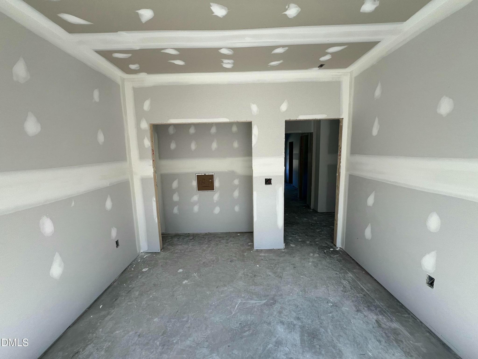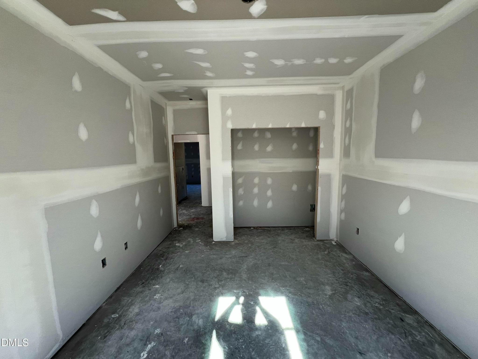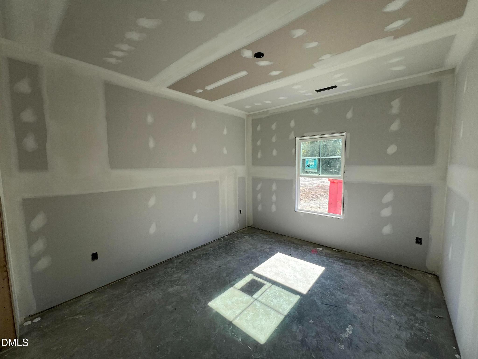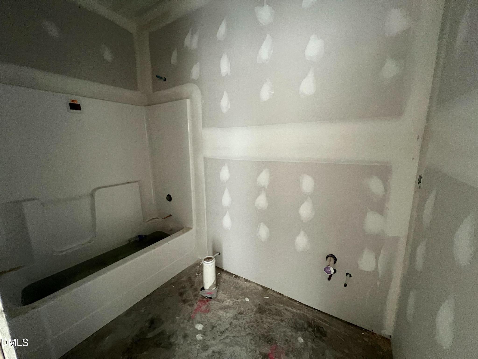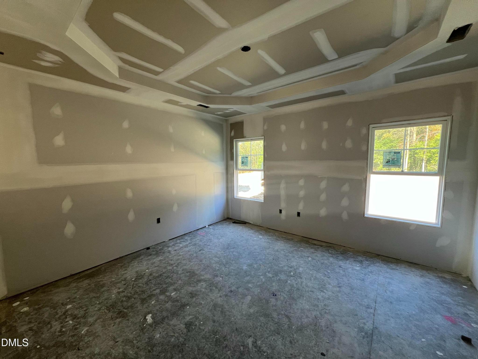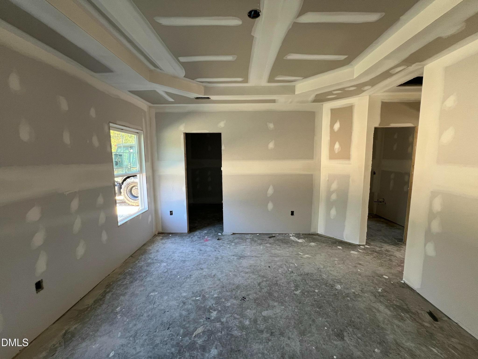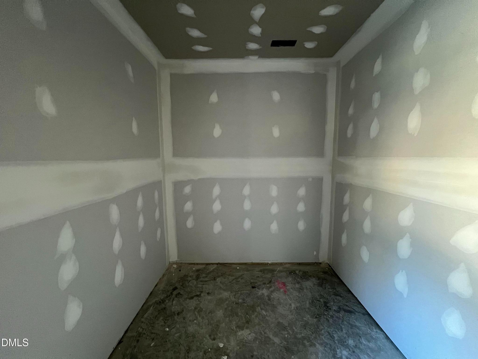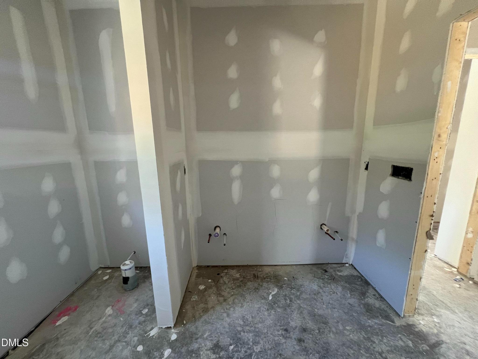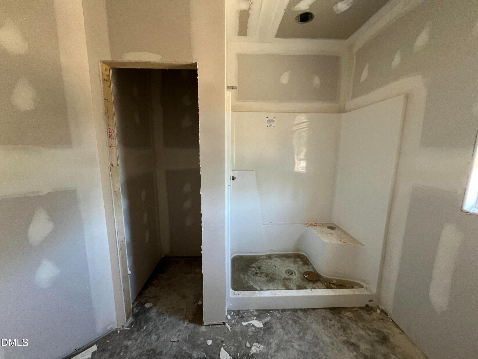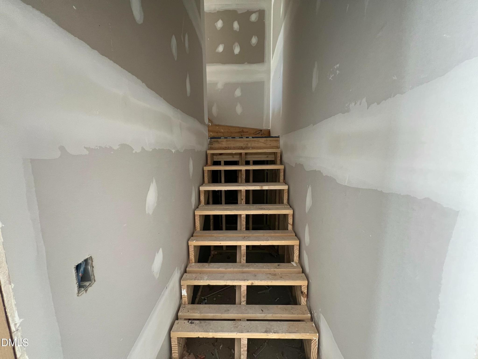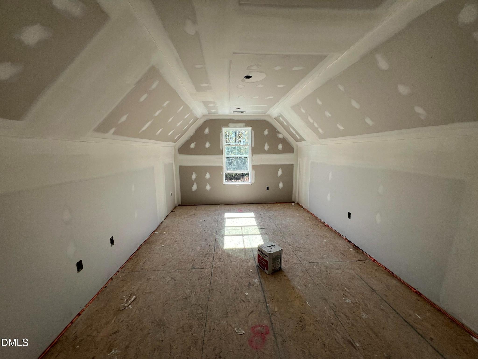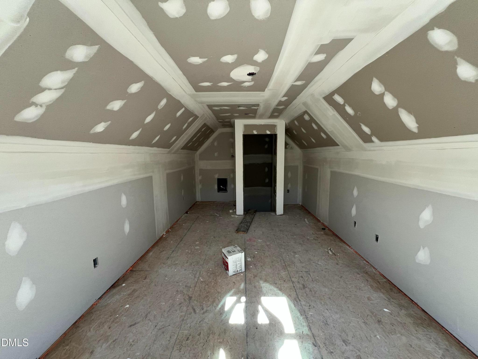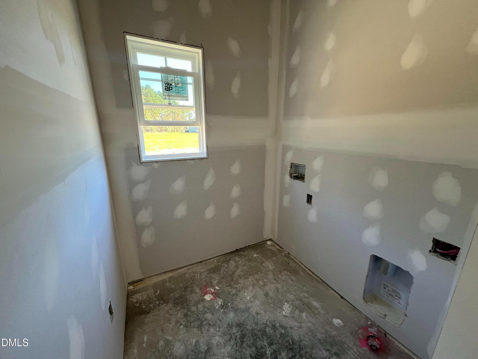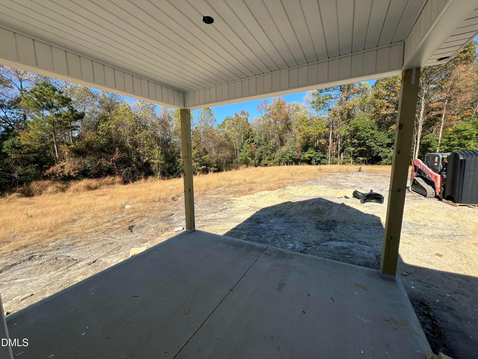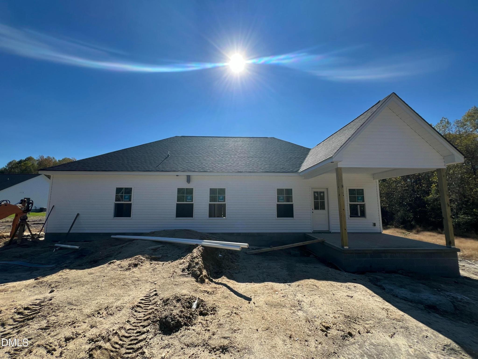Beds: 3
Baths: 2 (full)
Sqft: 1,865
Acres: 2.84
Description
Introducing the Hazel II Plan—a stunning new construction home in the desirable Massey Farm community. Nestled on a spacious 2.84-acre lot, this home offers 1,865 sq. ft. of thoughtfully designed living space with a perfect blend of style, functionality, and comfort.
At the heart of the home is a beautifully appointed kitchen, featuring a massive island with breakfast bar seating, solid quartz countertops, tile backsplash, soft-close cabinetry, and wood shelving in the pantry. Stainless steel appliances complete the modern design, making this space ideal for both everyday cooking and entertaining.
The owner’s suite is a private retreat with a tray ceiling, expansive walk-in closet, and a luxurious bathroom that includes dual quartz vanities, a walk-in shower, and a soaking tub. Upstairs, a finished bonus room offers flexibility for a home office, recreation room, or guest space.
Additional highlights include covered front and rear porches, a two-car garage, and elegant finishes throughout. With plenty of room to enjoy outdoor living, this home perfectly balances peaceful surroundings with convenience—located just minutes from Goldsboro, Seymour Johnson AFB, and easy commutes to Raleigh, Wilson, and Greenville.
Experience modern country living at its finest—schedule your tour today!
Details
- neighborhood: Massey Farm
- MLS Number: 10128378
- Property Type: House
- garage: 2
- Floorplan: The Hazel II
- Neighborhood: Massey Farms

