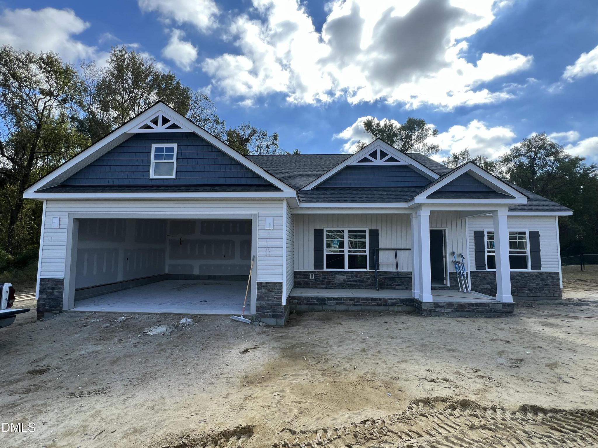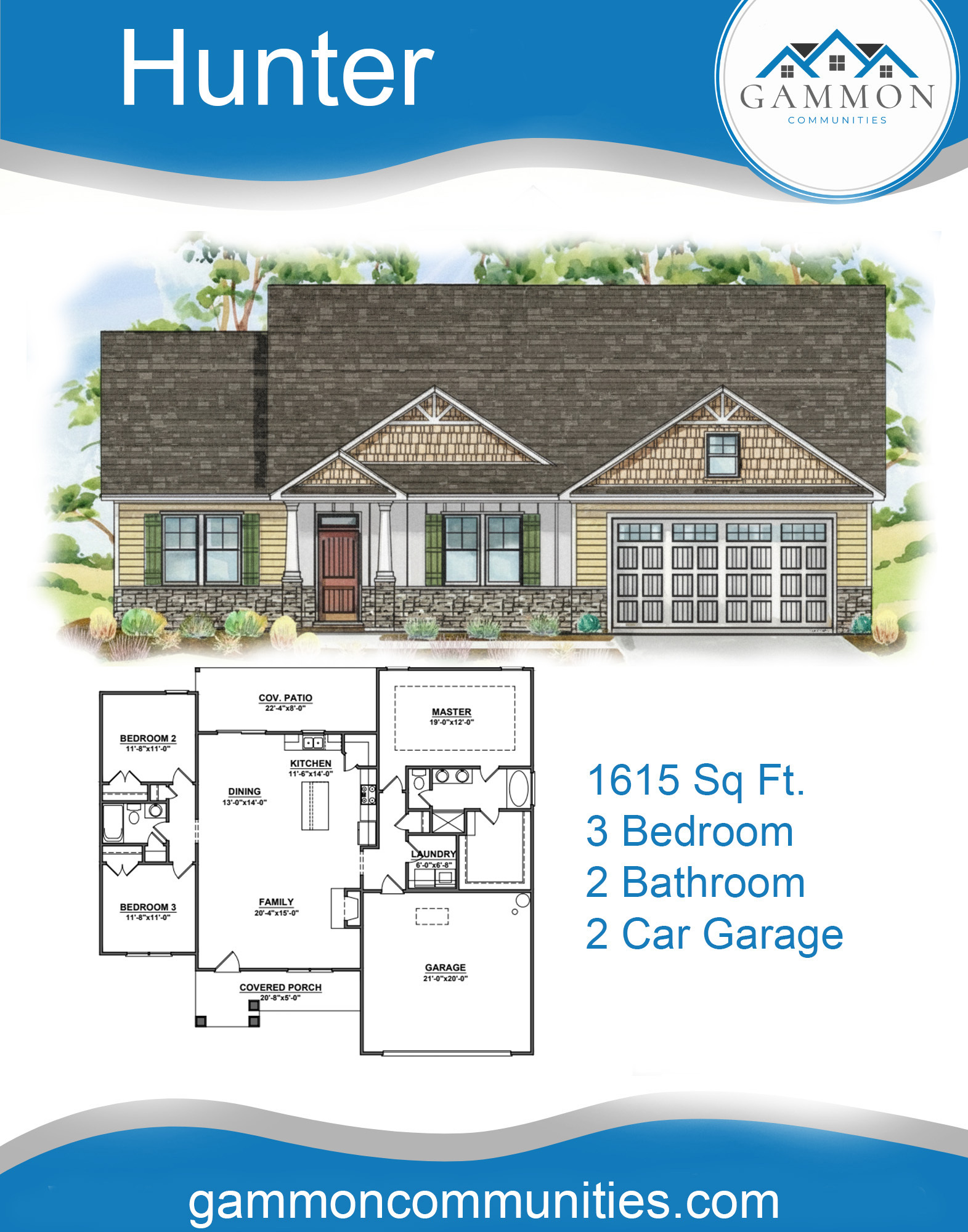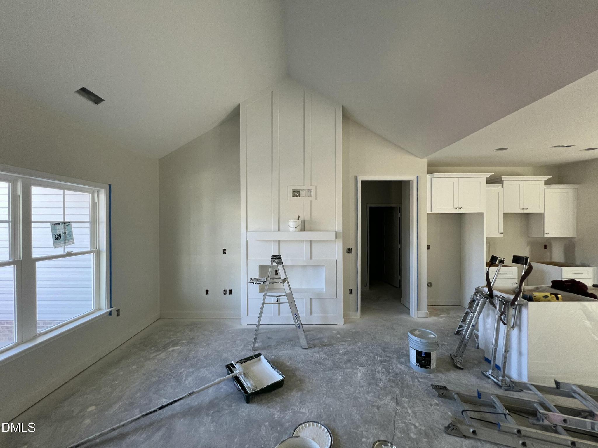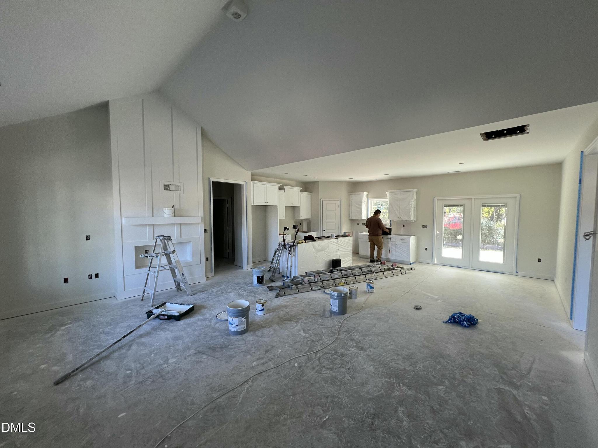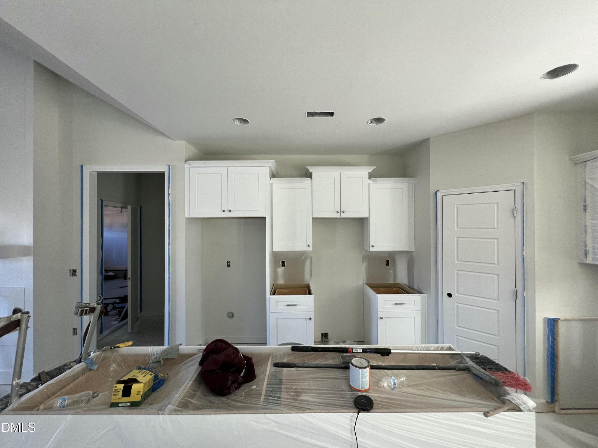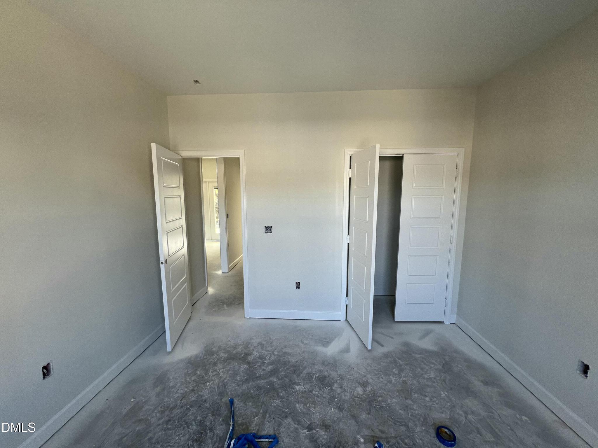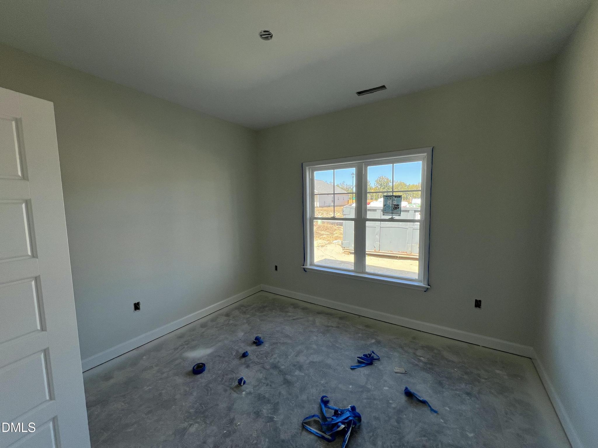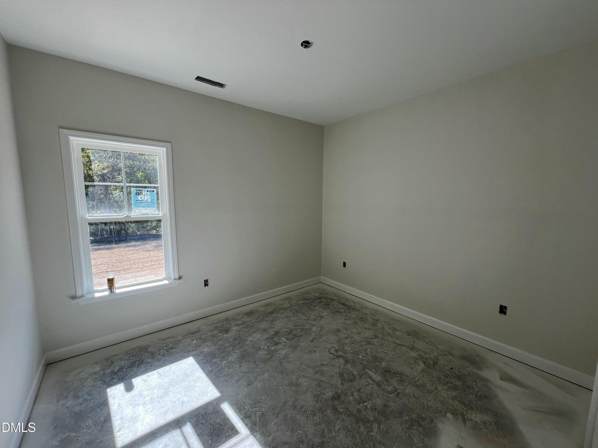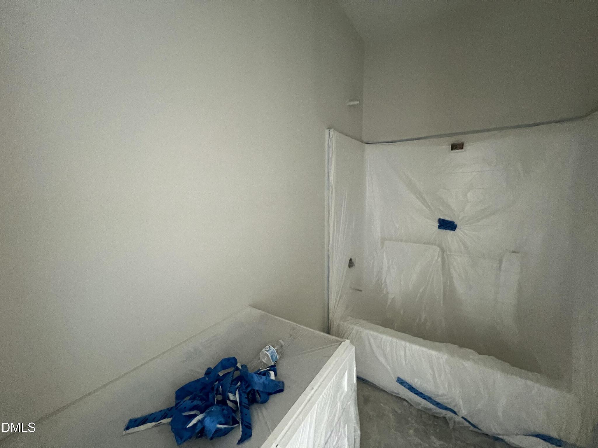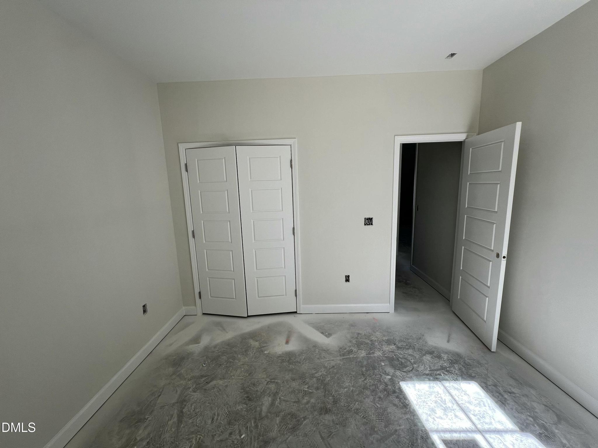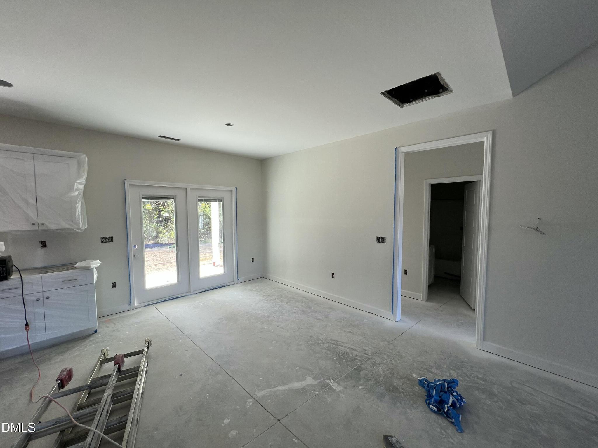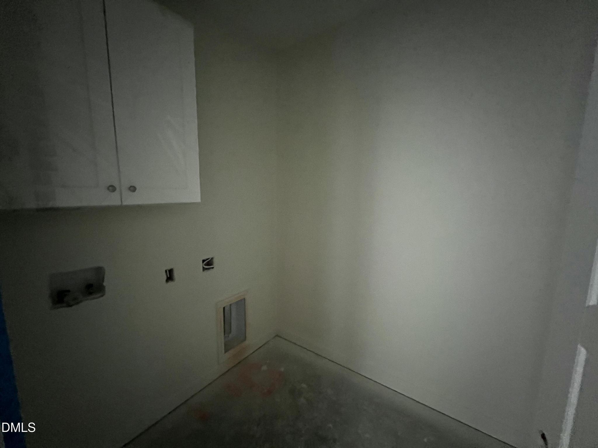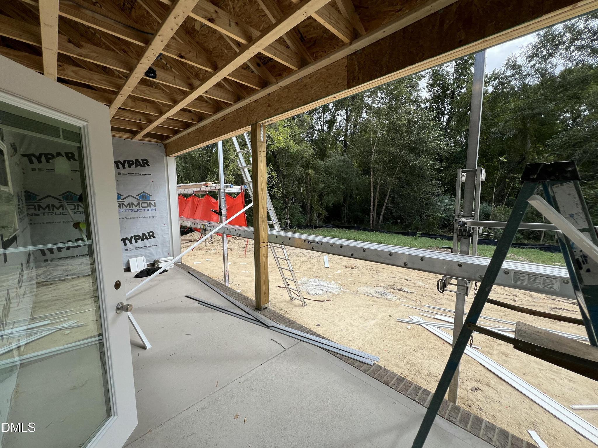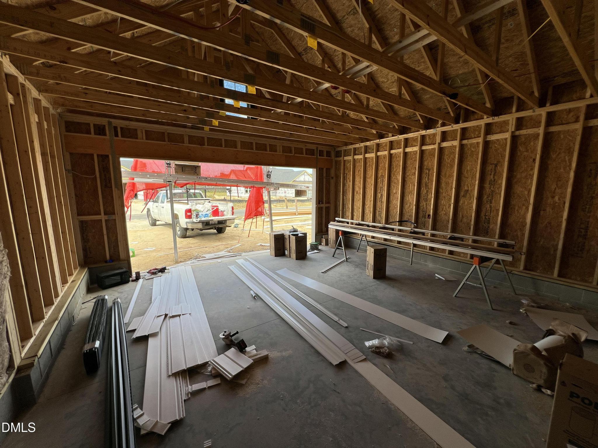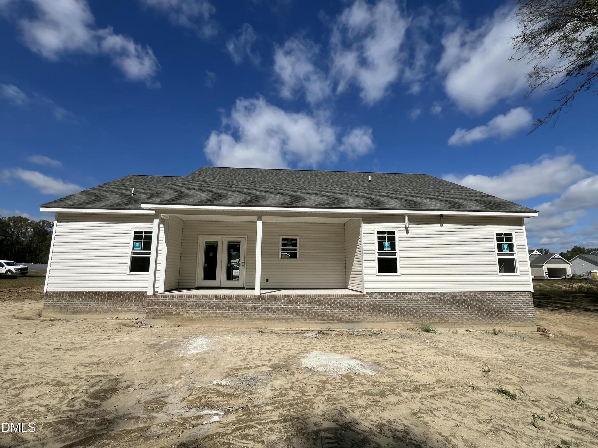Beds: 3
Baths: 2 (full)
Sqft: 1,615
Acres: 0.34
Description
The Hunter Plan is a true showstopper, offering 1,615 sq. ft. of smart, stylish living space. Step inside to discover an open-concept layout where the gourmet island kitchen takes center stage—complete with granite countertops, a sleek tile backsplash, stainless steel appliances, and durable laminate flooring that ties it all together beautifully.
The spacious family room invites relaxation, featuring a cozy fireplace that makes it the perfect spot for gathering with loved ones. The split-bedroom layout ensures privacy for the luxurious owner’s suite, which boasts a soaking tub, separate shower, and an oversized walk-in closet. Two additional bedrooms provide ample space for family or guests.
Enjoy outdoor living at its best with covered front and rear porches, perfect for morning coffee or evening entertaining.
Don’t miss your opportunity to call this beautiful home yours—schedule your tour today!
Details
- Status: Under Contract
- Agent: Drew Gammmon Gammon Construction
- neighborhood: Creeks Edge
- MLS Number: 10126418
- Property Type: House
- garage: 2
- Floorplan: The Hunter
- Neighborhood: Creeks Edge

