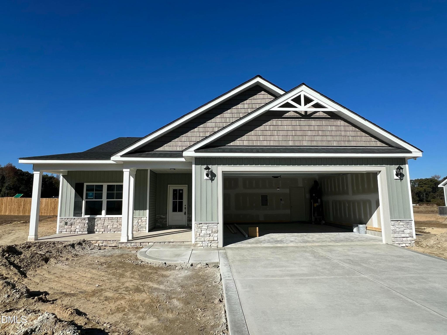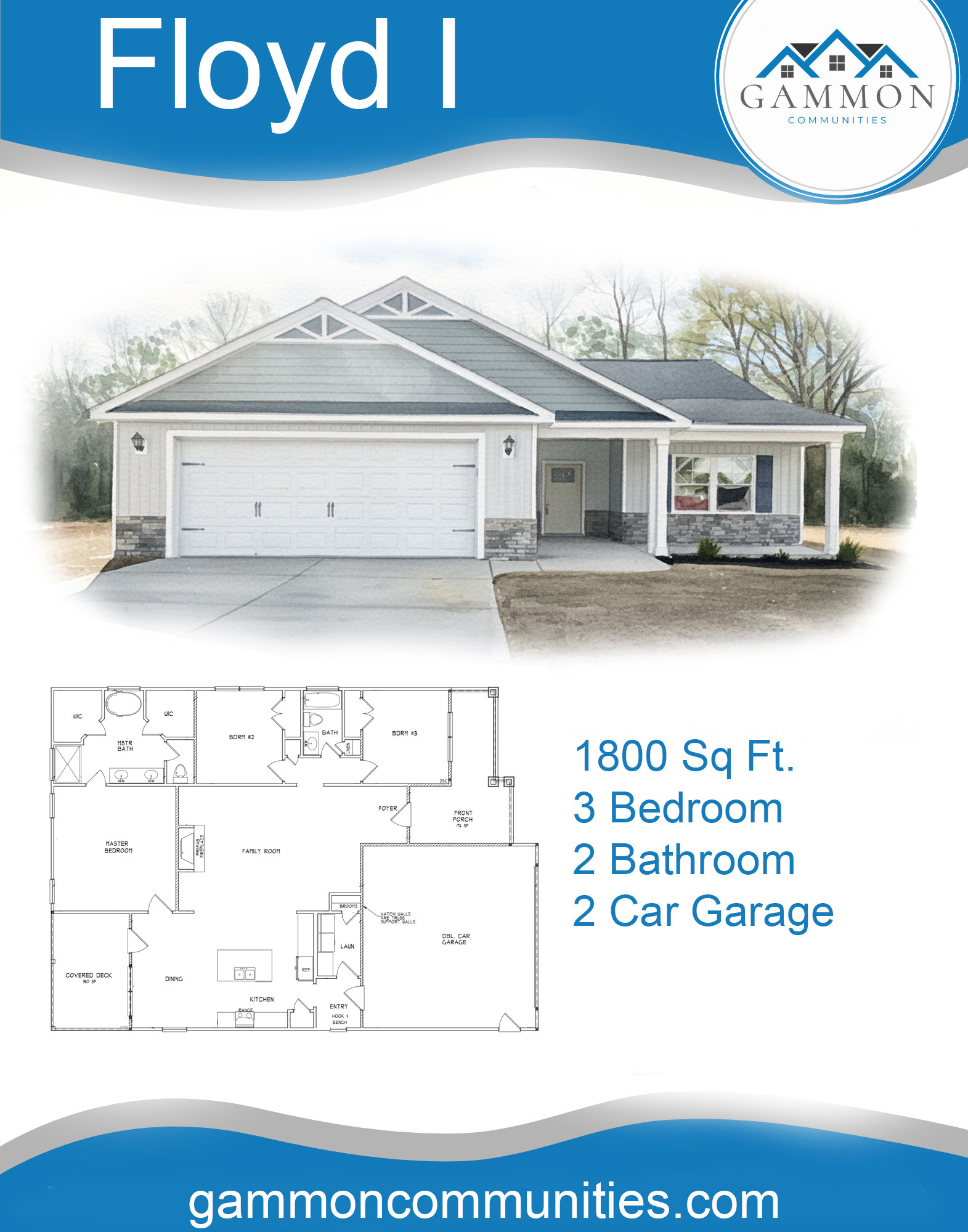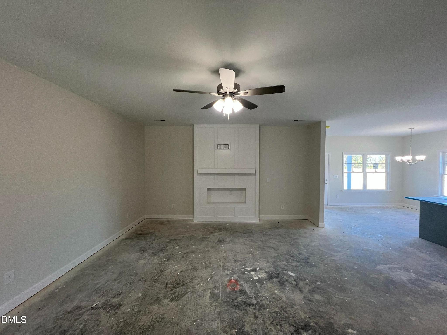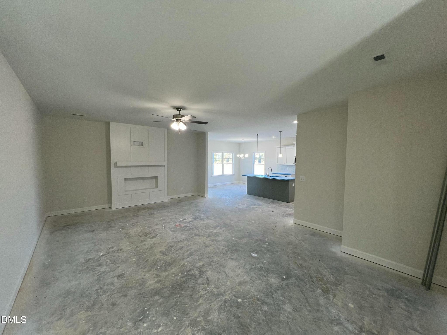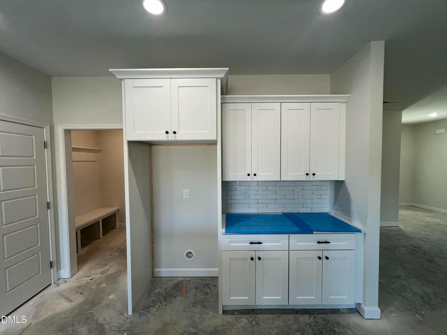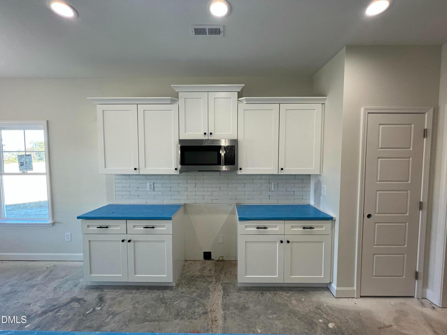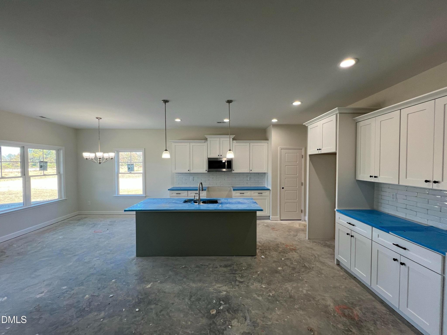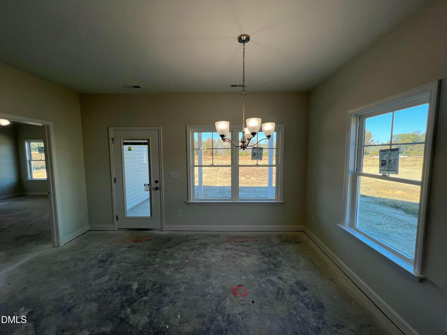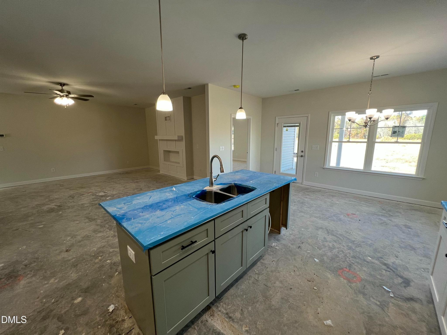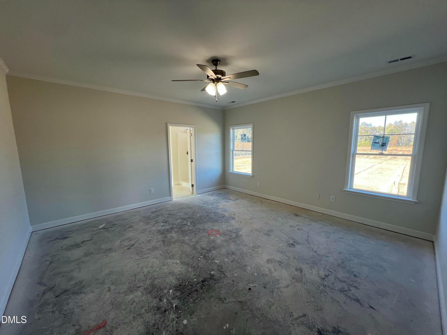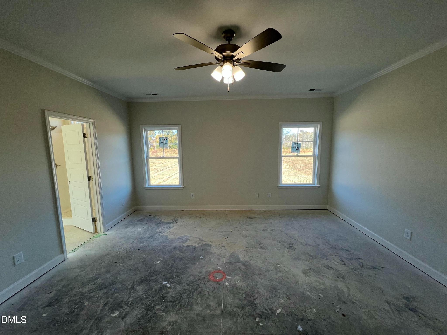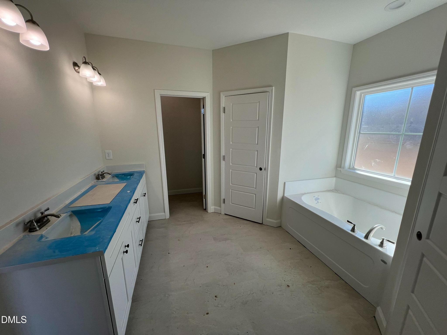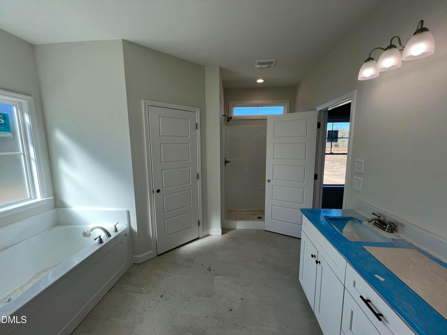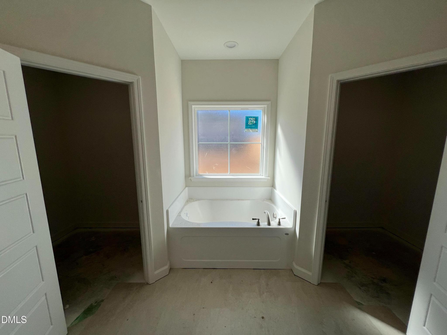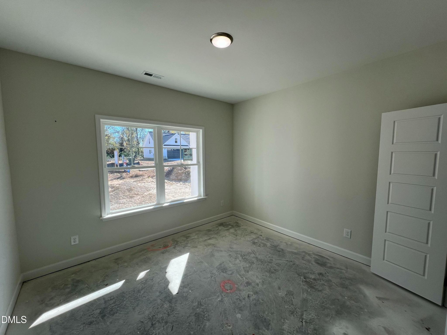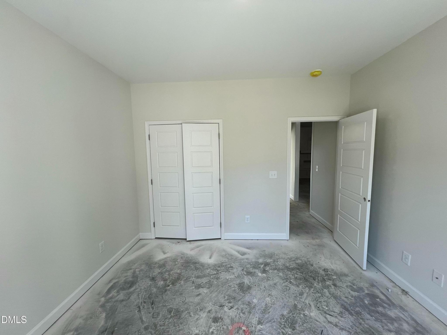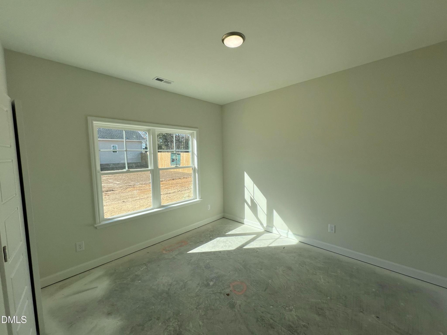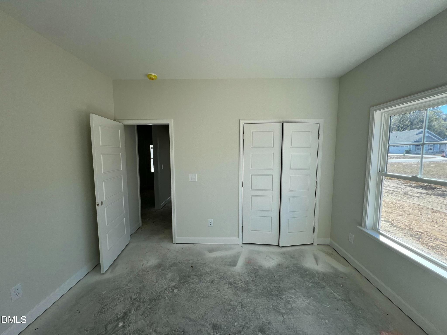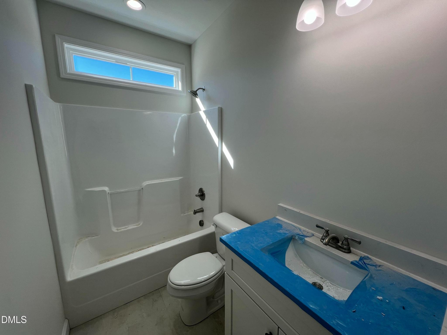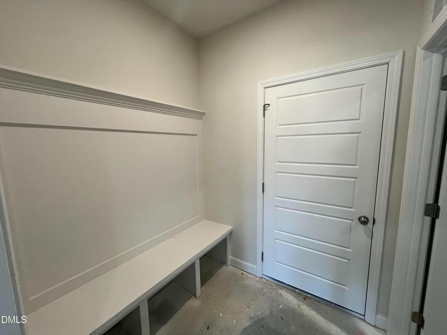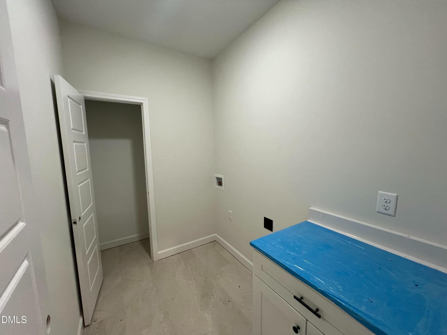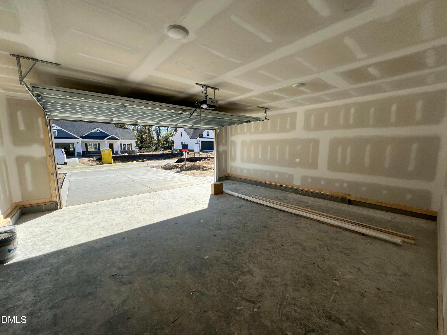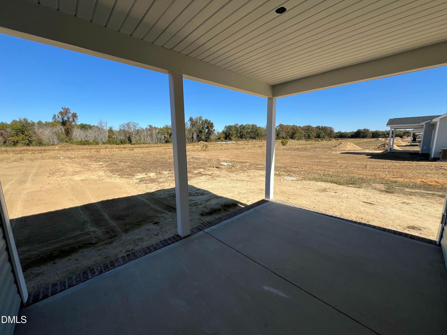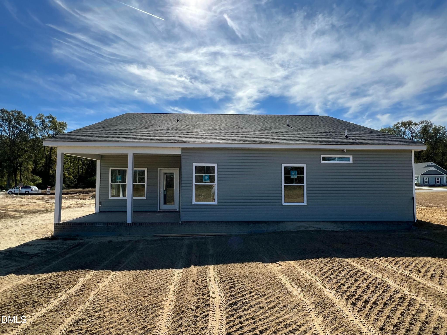Beds: 3
Baths: 2 (full)
Sqft: 1,779
Acres: 0.39
Description
Welcome to the Floyd Plan, a thoughtfully designed single-level home in the popular Creeks Edge community. Offering nearly 1,800 sq. ft. of stylish living space, this home combines open-concept design with functional comfort.
Step into a spacious living room featuring a cozy fireplace and elegant, low-maintenance flooring that extends throughout the main areas. The chef-inspired kitchen boasts granite countertops, a large island with breakfast bar seating, tile backsplash, stainless steel appliances, and a walk-in pantry—perfect for both casual meals and entertaining.
The primary suite provides a relaxing retreat with dual walk-in closets, double vanities, a soaking tub, and a separate walk-in shower. Two additional bedrooms and a full bath offer ample space for family or guests. A dedicated laundry room and two-car garage add everyday convenience, while covered front and rear porches invite you to enjoy the outdoors year-round.
Located just minutes from Goldsboro and with easy access to SJAFB, UNC Health, Wilson, Greenville, and Raleigh, this home delivers the ideal balance of small-town charm and modern convenience.
Schedule your private tour today and experience the best of Creeks Edge living!
Details
- Status: Under Contract
- neighborhood: Creeks Edge
- MLS Number: 10123520
- Property Type: House
- garage: 2
- Floorplan: The Floyd I
- Neighborhood: Creeks Edge

