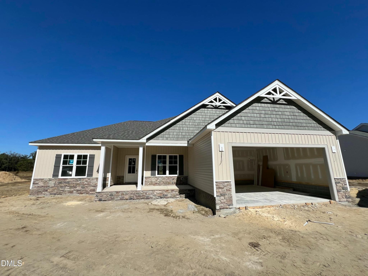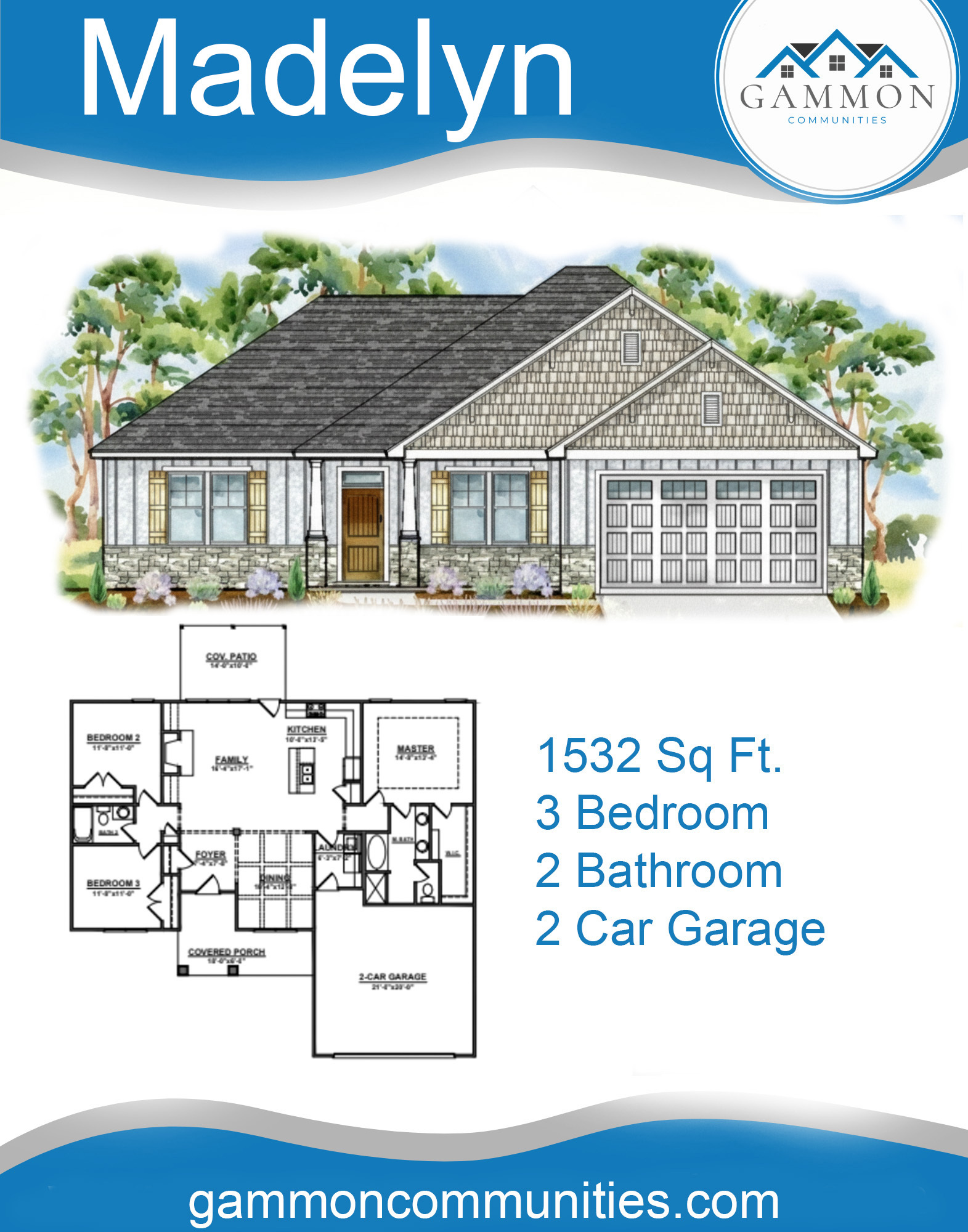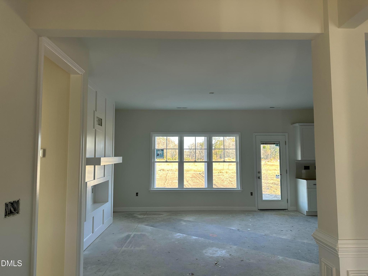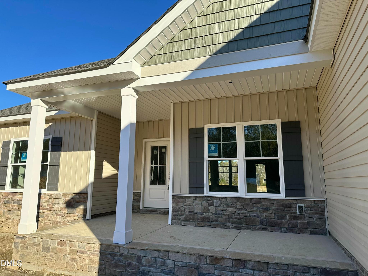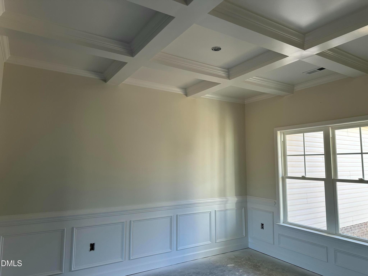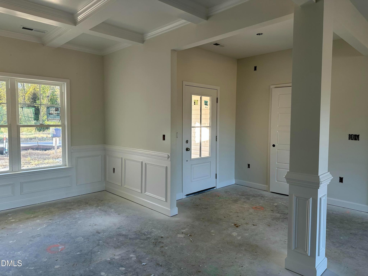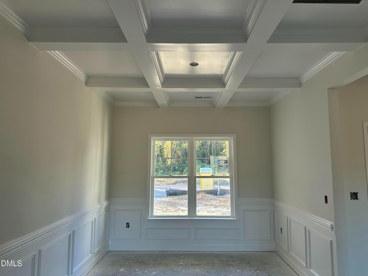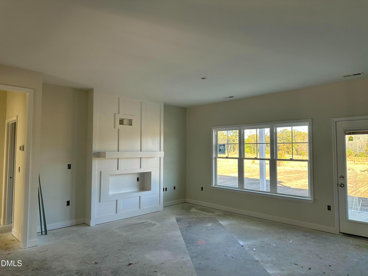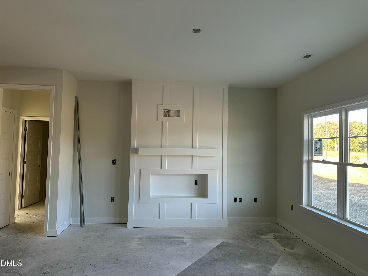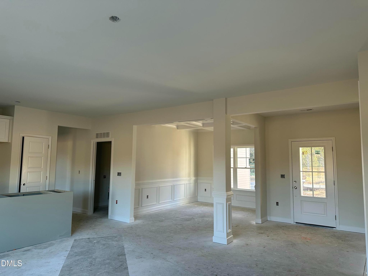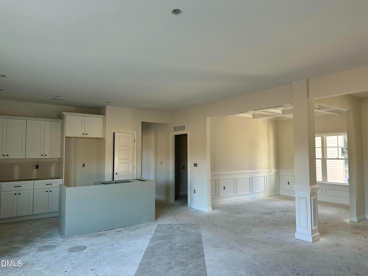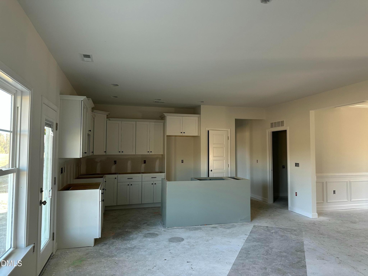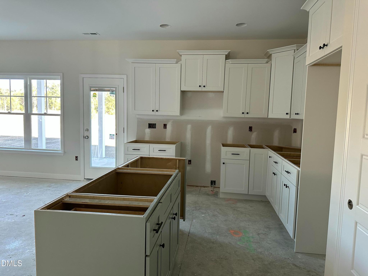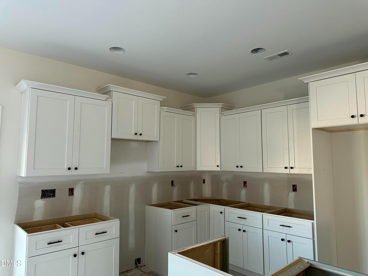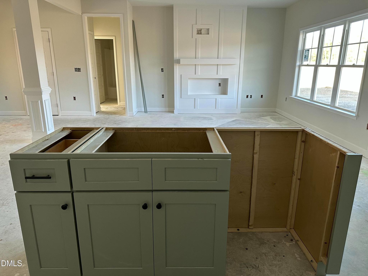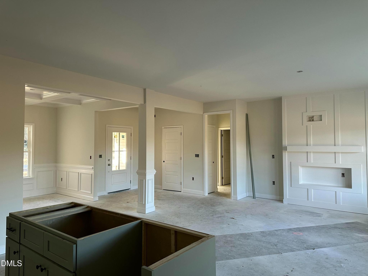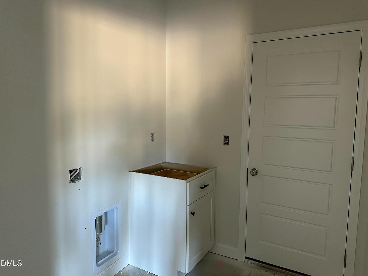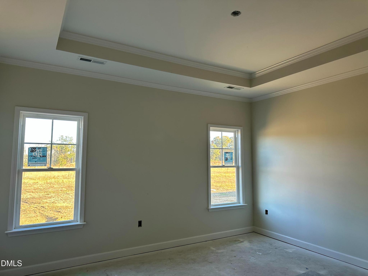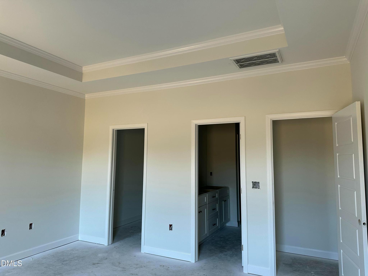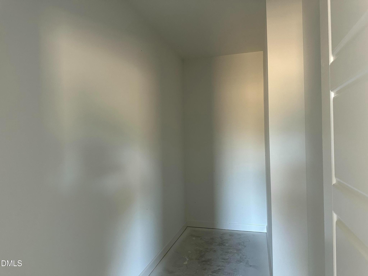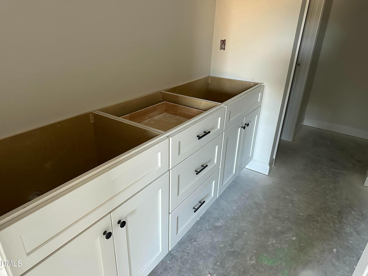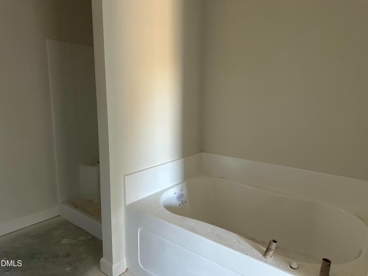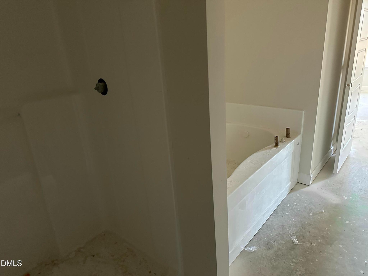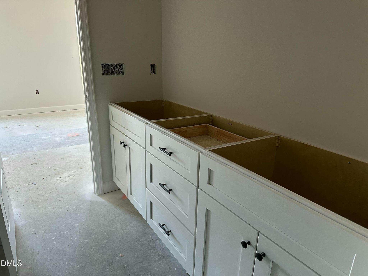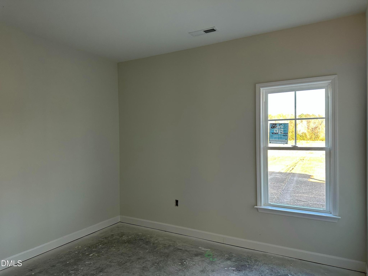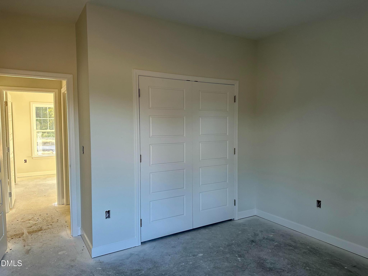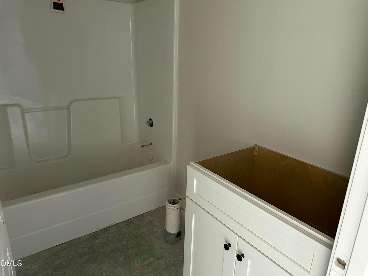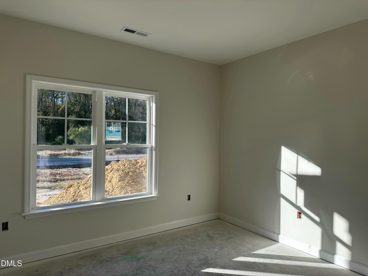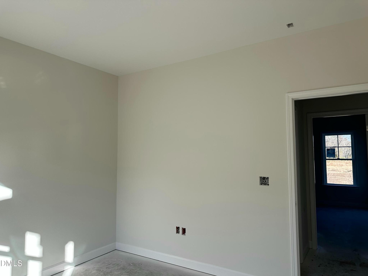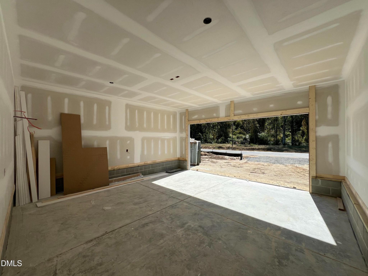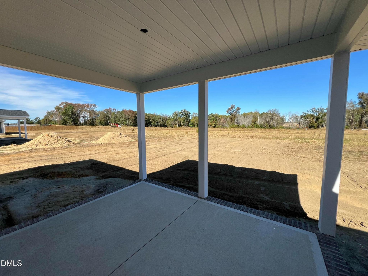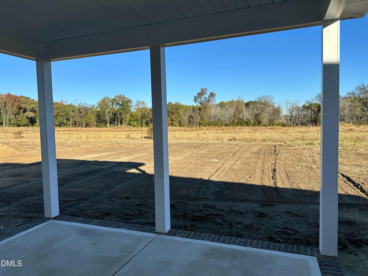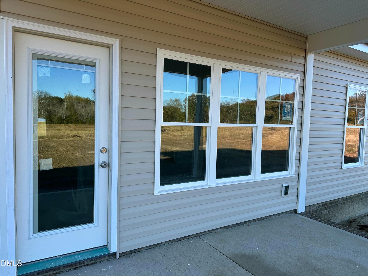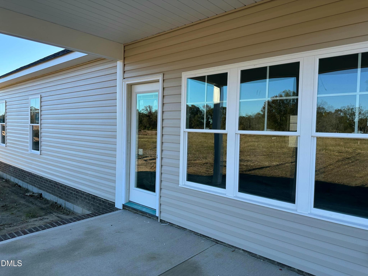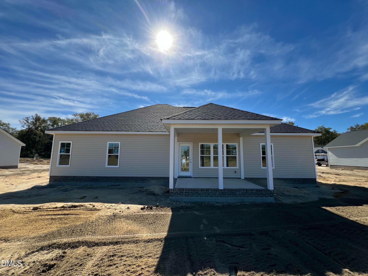Beds: 3
Baths: 2 (full)
Sqft: 1,532
Acres: 0.38
Description
Introducing the Madelyn Plan—a stylish and functional new construction home in the desirable Creeks Edge community. With 1,532 sq. ft. of living space, this thoughtfully designed plan blends open living areas with private retreats, making it perfect for today’s lifestyle.
A welcoming foyer leads to a formal dining room that can easily double as a home office or flex space. The open-concept layout connects the family room—complete with a cozy fireplace and mantle—to the gourmet kitchen, featuring stone countertops, a tile backsplash, stainless steel appliances, and a spacious island ideal for casual dining and entertaining.
The split-bedroom layout ensures privacy for the owner’s suite, which includes dual vanities, a soaking tub, a separate shower with seating, and a large walk-in closet. Two additional bedrooms offer comfort and flexibility for family or guests.
Enjoy the outdoors from the covered front and back porches, and take advantage of the two-car garage for convenient parking and storage. With its quality craftsmanship, smart design, and location near Goldsboro, SJAFB, and UNC Health, this home delivers both comfort and convenience.
Schedule your private showing today and make the Madelyn Plan your new home!
Details
- Agent: Drew Gammmon Gammon Construction
- neighborhood: Creeks Edge
- MLS Number: 10126422
- Property Type: House
- garage: 2
- Floorplan: The Madelyn
- Neighborhood: Creeks Edge

