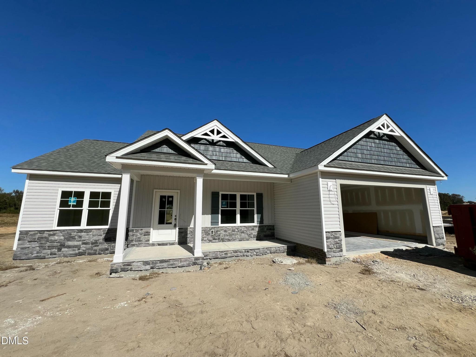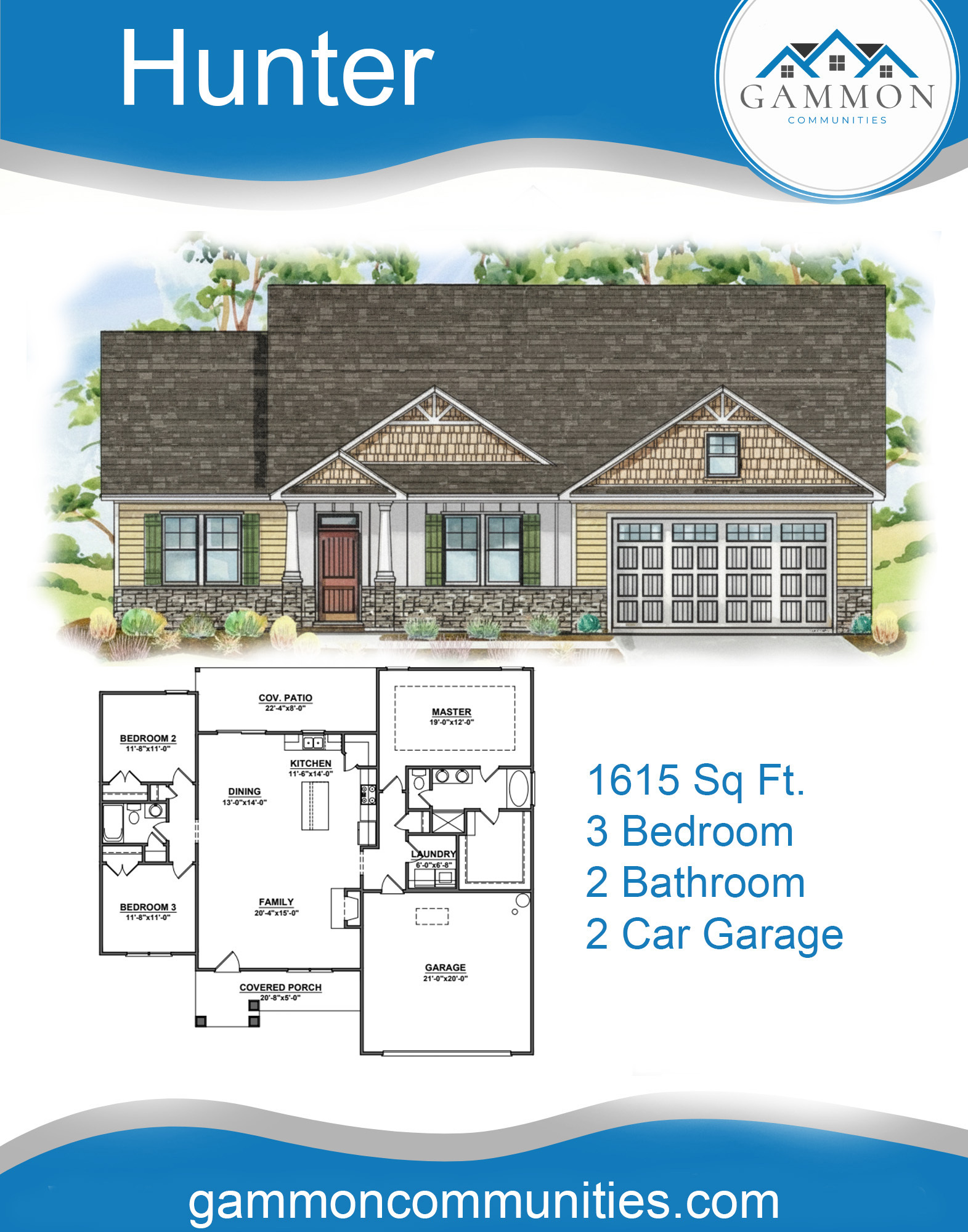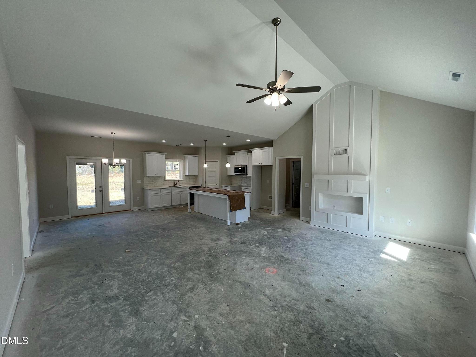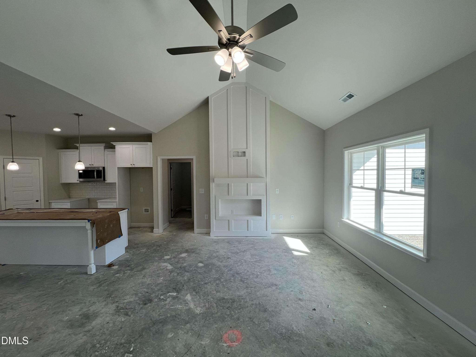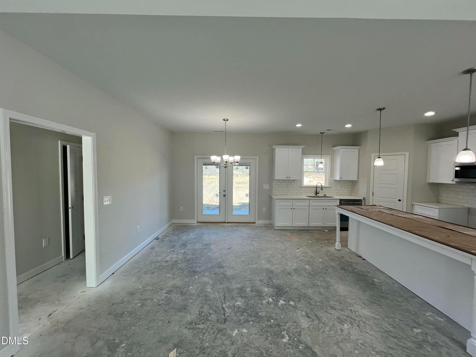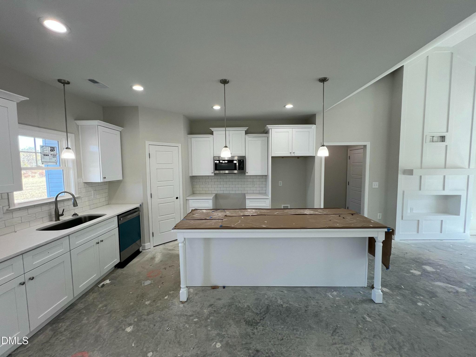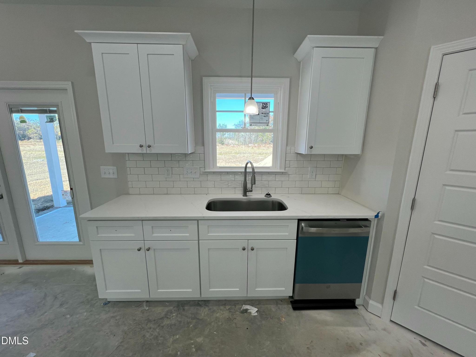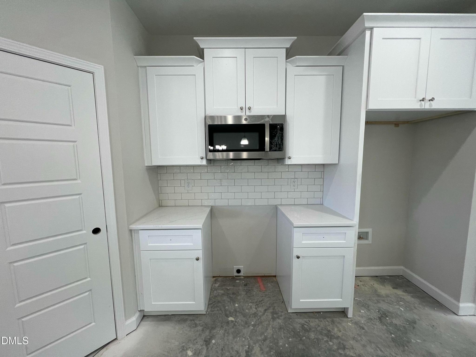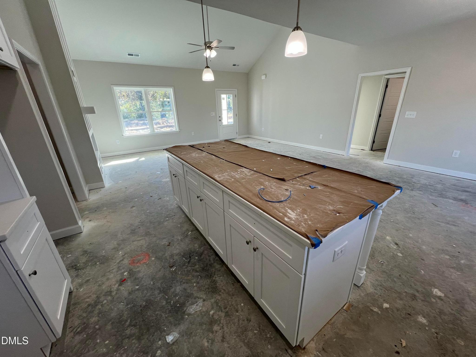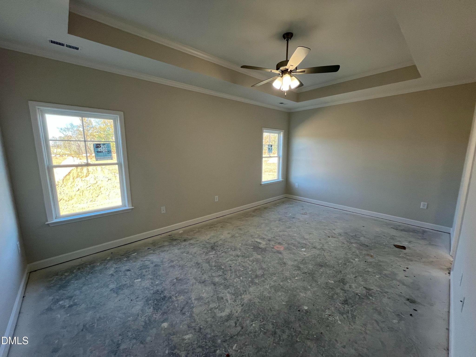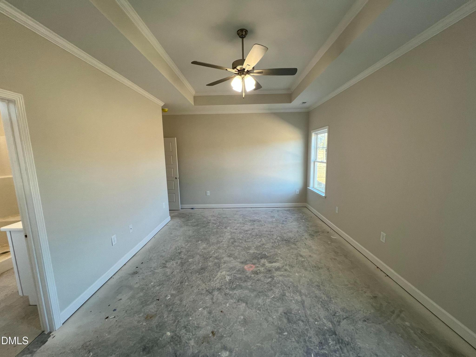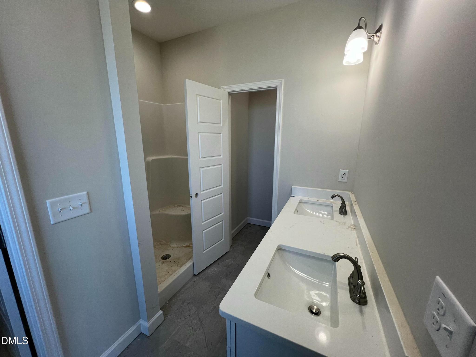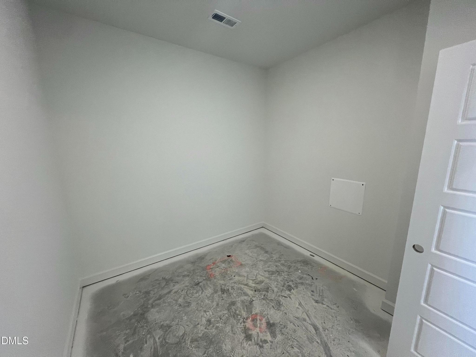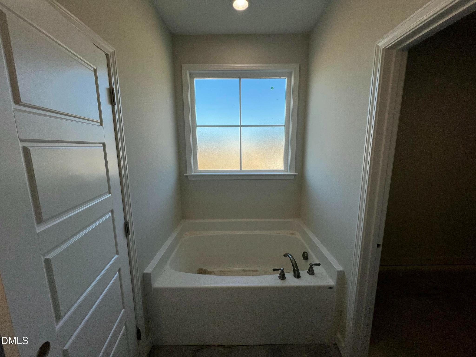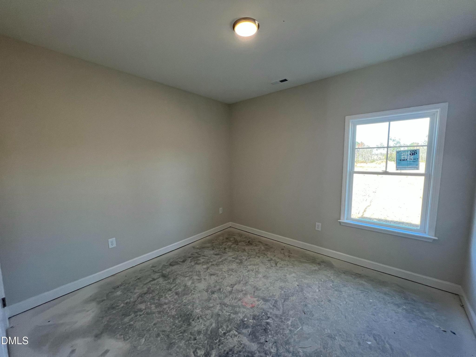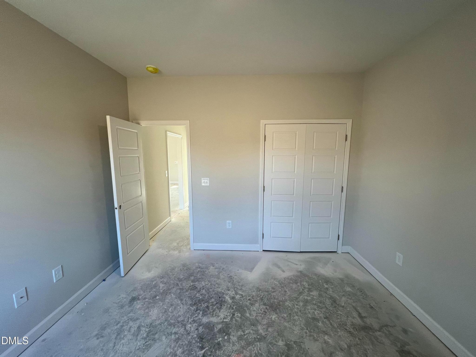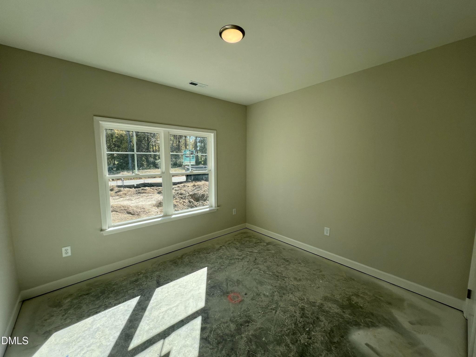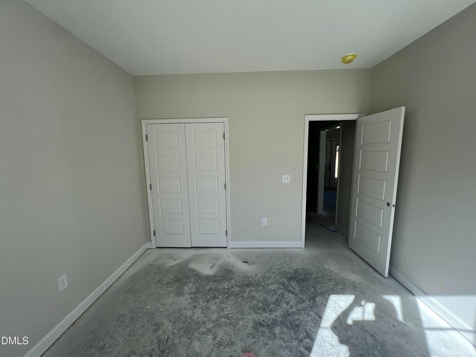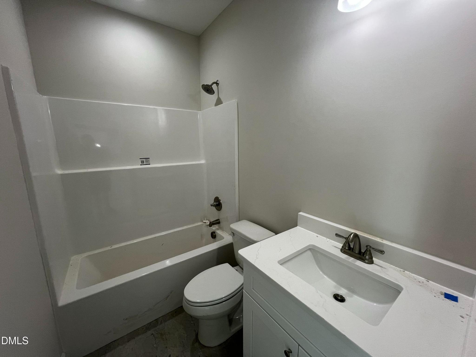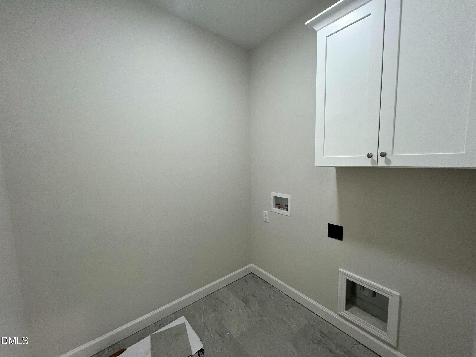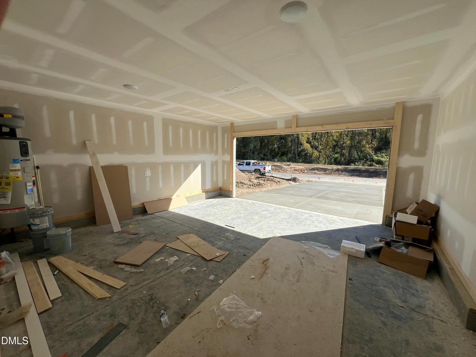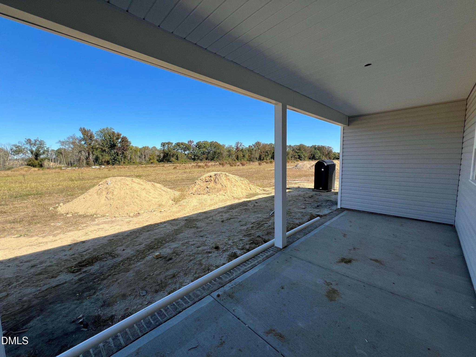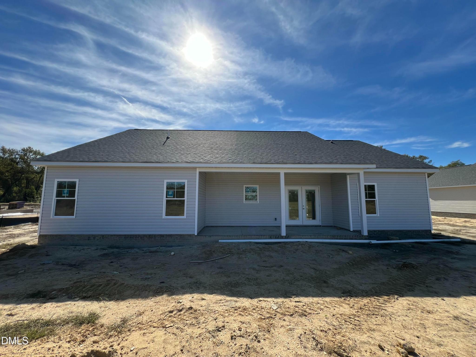Beds: 3
Baths: 2 (full)
Sqft: 1,615
Acres: 0.37
Description
Welcome to the Hunter Plan, a beautifully designed single-story home in the sought-after Creeks Edge community. Offering 1,615 sq. ft. of well-planned living space, this home combines comfort, quality, and modern design in every detail.
Step inside to an open-concept floor plan that seamlessly connects the family room and gourmet kitchen. The kitchen features granite countertops, a spacious island with breakfast seating, a tile backsplash, stainless steel appliances, and a pantry for added storage. The family room centers around a cozy fireplace, making it the perfect gathering space for relaxing or entertaining.
The primary suite is tucked away for privacy and includes a large walk-in closet, dual vanities, a soaking tub, and a separate walk-in shower. Two additional bedrooms offer flexibility for guests, family, or a home office. Durable laminate flooring runs throughout the main areas for easy maintenance and a polished look.
Outdoor living is easy with covered front and rear porches, ideal for morning coffee or evening unwinding. With its smart layout, stylish finishes, and convenient location near Goldsboro, SJAFB, and UNC Health, the Hunter Plan is the perfect place to call home.
Schedule your tour today and see what life at Creeks Edge has to offer!
Details
- MLS Number: 10126996
- Property Type: House
- garage: 2
- Floorplan: The Hunter
- Neighborhood: Creeks Edge

