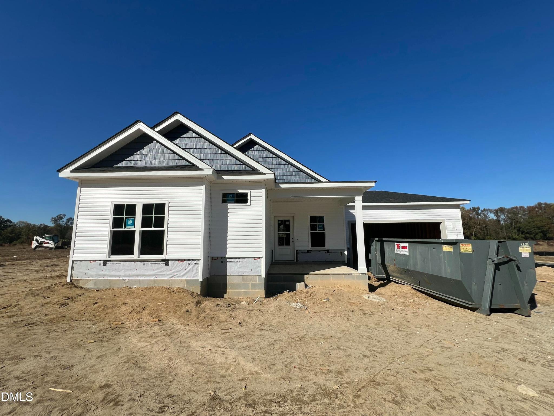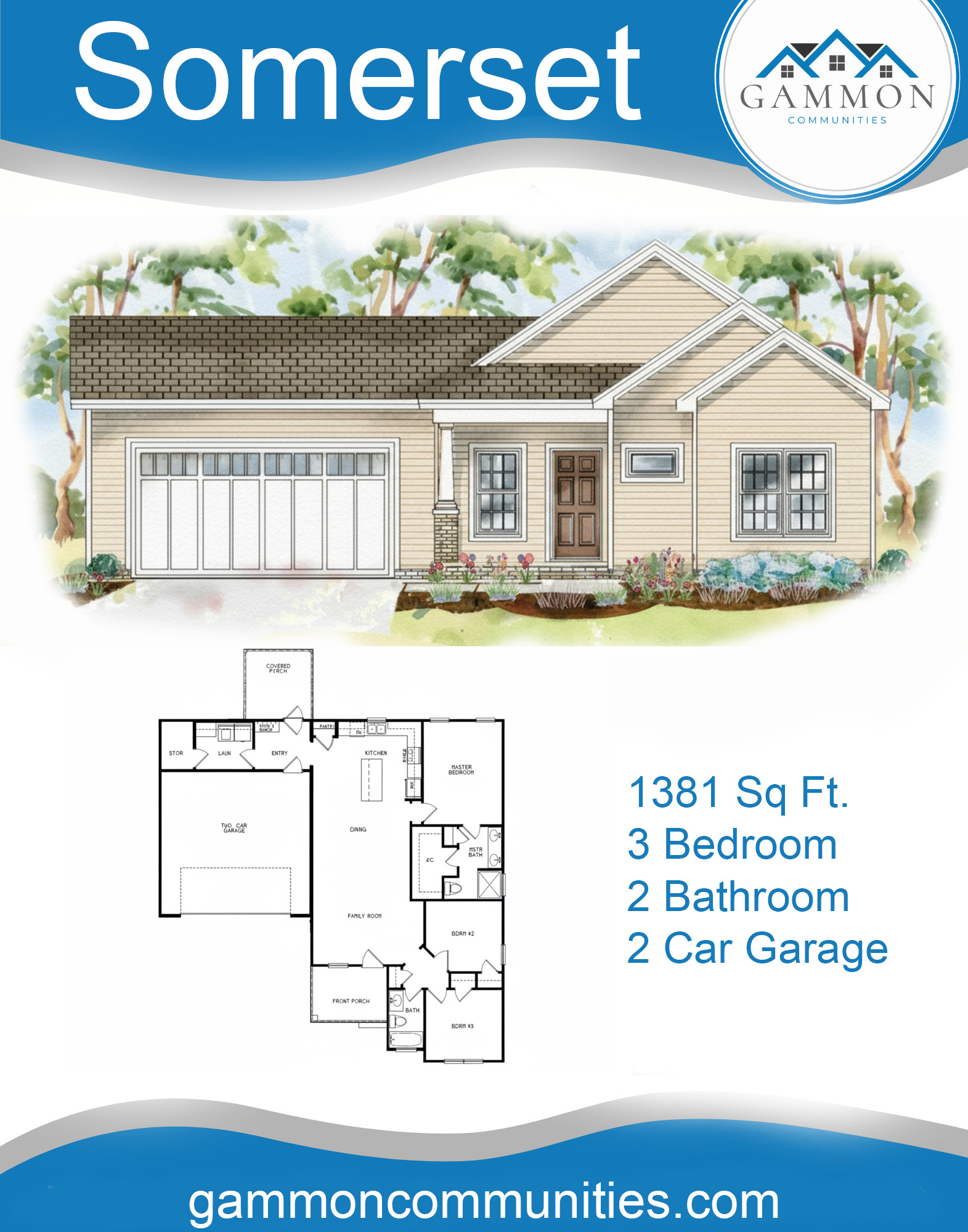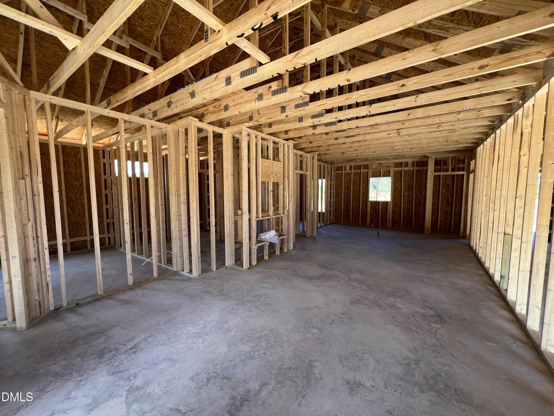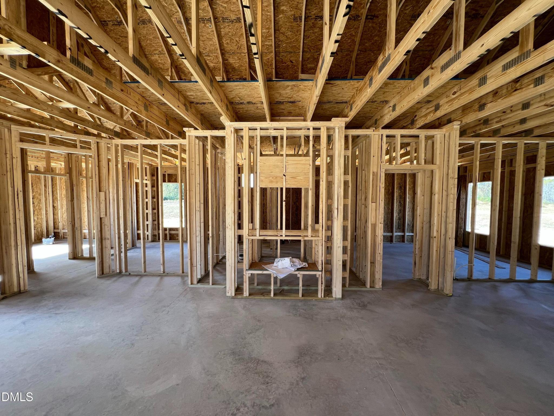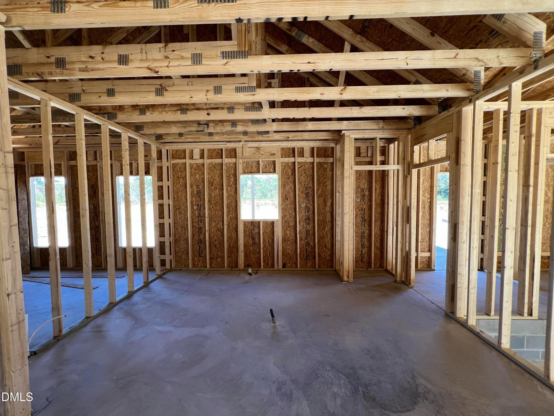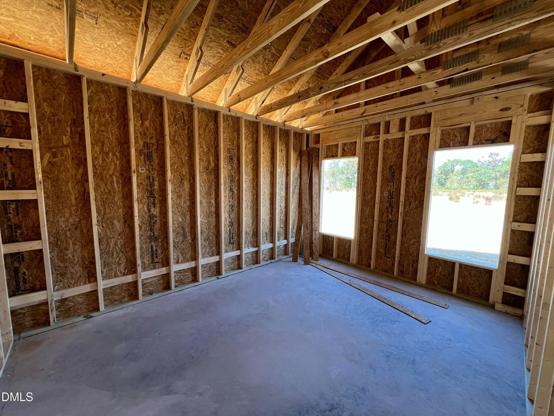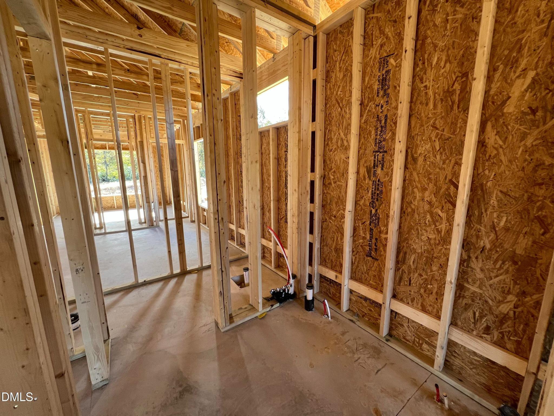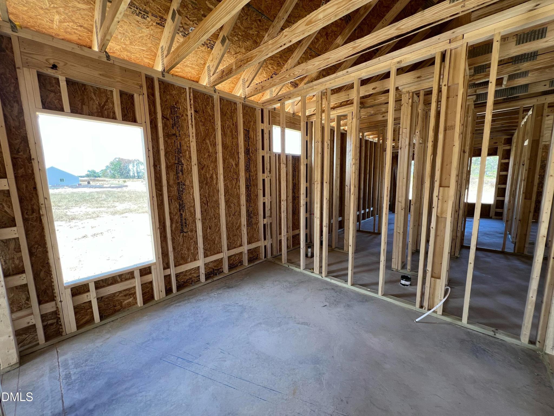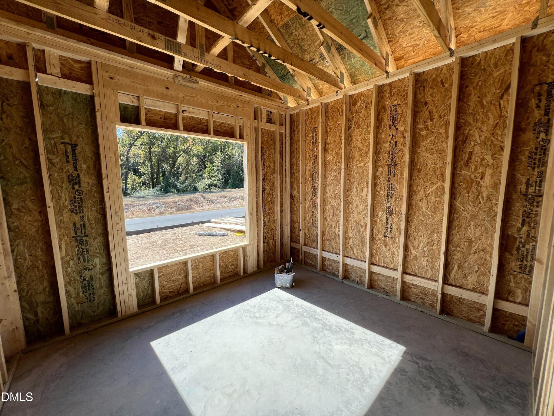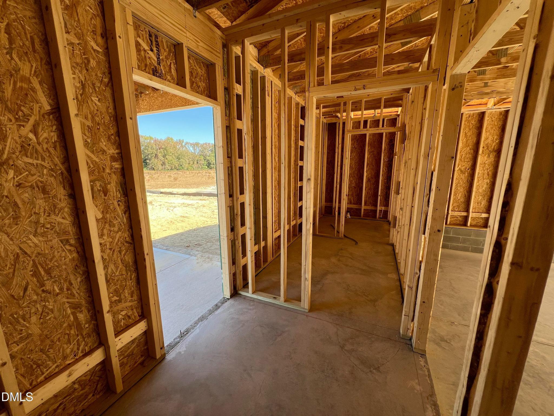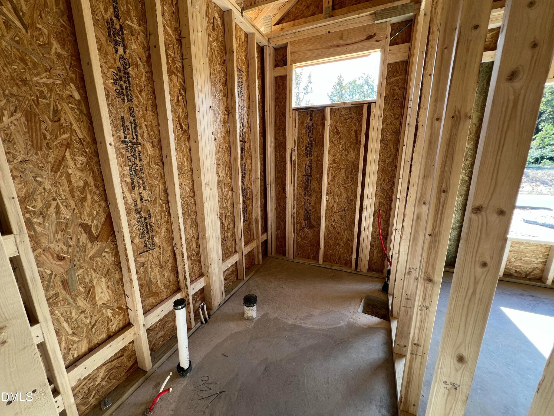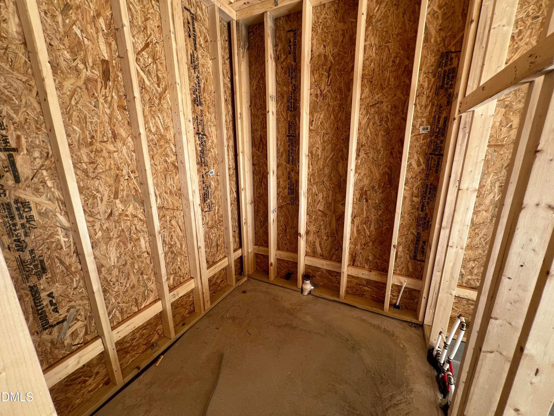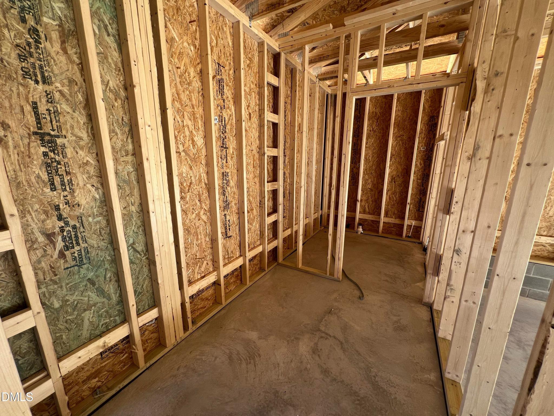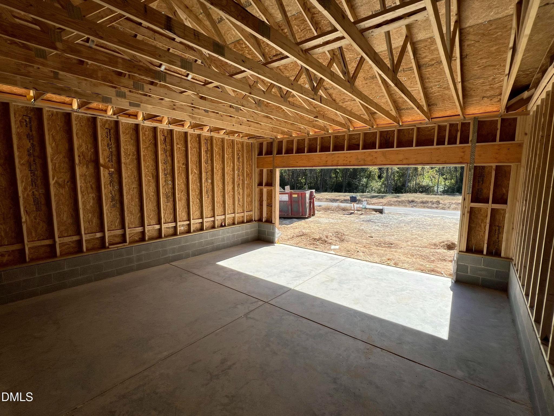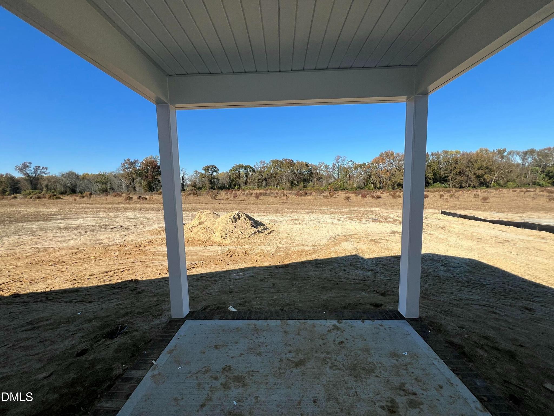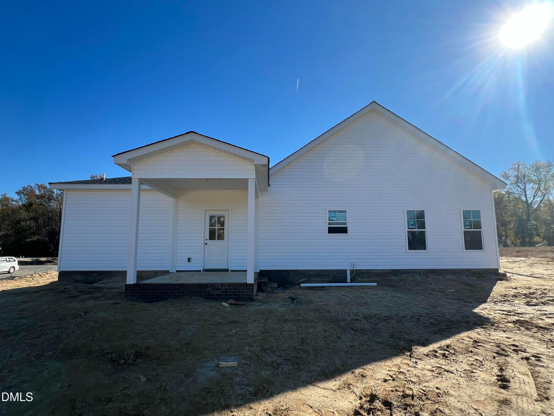Beds: 3
Baths: 2 (full)
Sqft: 1,381
Acres: 0.38
Description
Welcome to the Somerset Plan—a thoughtfully designed home that perfectly blends comfort, function, and modern style. Located in the desirable Creeks Edge community, this home offers 1,381 sq. ft. of living space with an open-concept layout ideal for both everyday living and entertaining.
Step inside to find a spacious living room that flows seamlessly into the dining area and gourmet kitchen, featuring granite countertops, a large island, stainless steel appliances, tile backsplash, pantry, and plenty of cabinet storage. The owner’s suite serves as a private retreat with a walk-in closet, dual vanity, and a walk-in shower.
Two additional bedrooms and a second full bath provide flexibility for guests, family, or a home office. A spacious laundry room with built-in cabinetry and a two-car garage add convenience, while covered front and rear porches offer the perfect spaces to relax outdoors.
Ideally situated near shopping, dining, and major highways, this home provides easy access to Goldsboro, SJAFB, and surrounding areas—making it the perfect place to call home.
Schedule your private tour today and see why the Somerset Plan is a standout in Creeks Edge!
Details
- neighborhood: Creeks Edge
- MLS Number: 10130709
- Property Type: House
- garage: 2
- Floorplan: The Somerset
- Neighborhood: Creeks Edge

