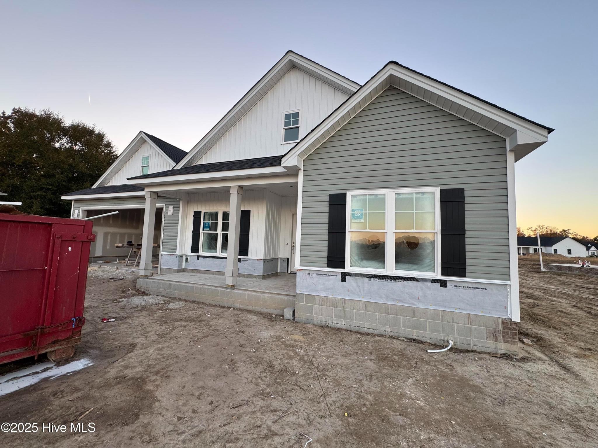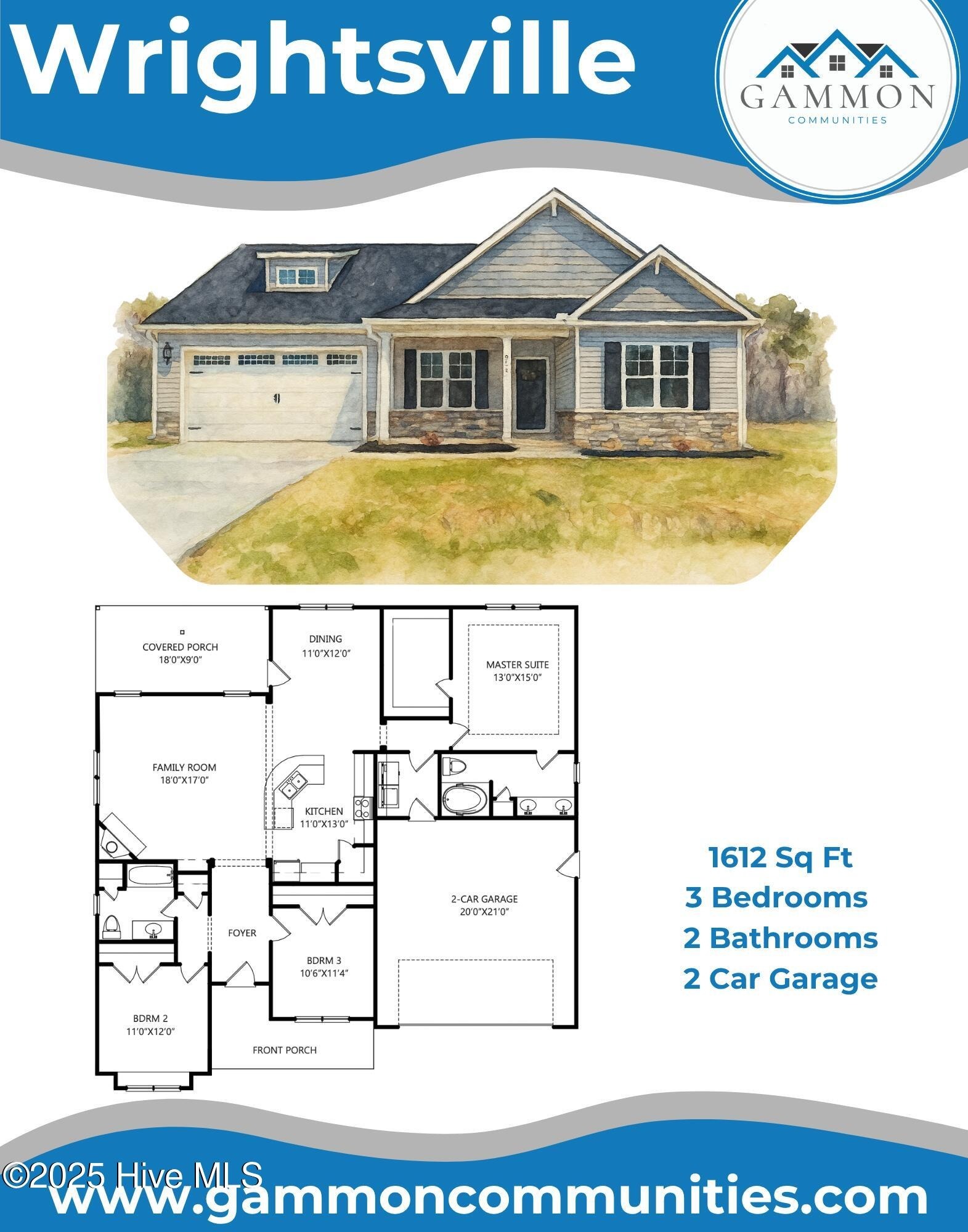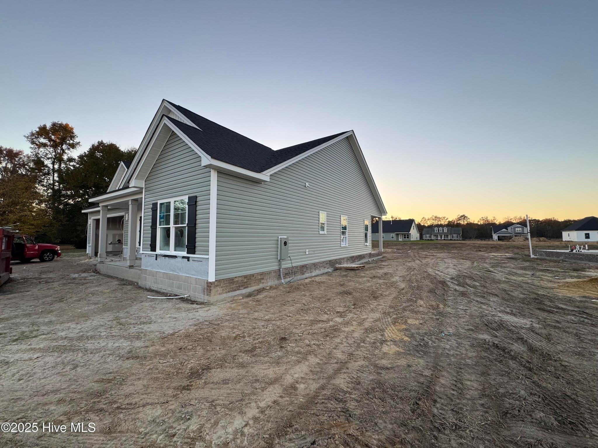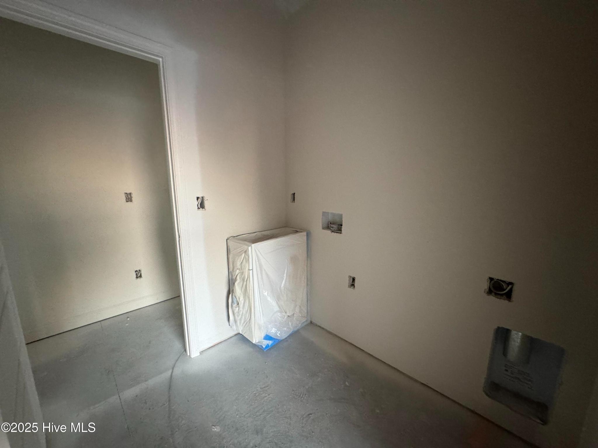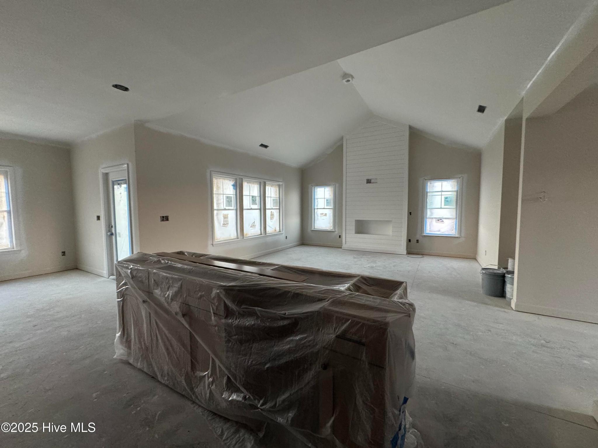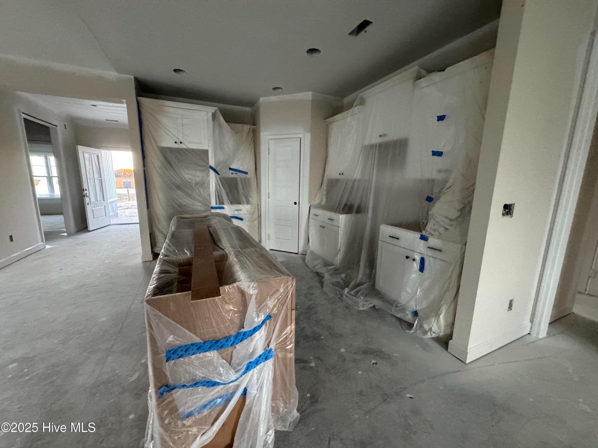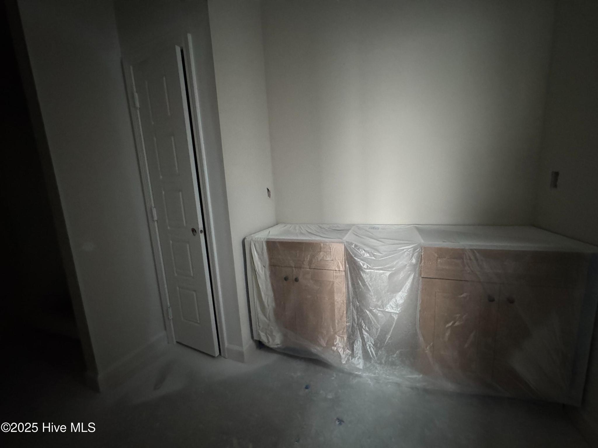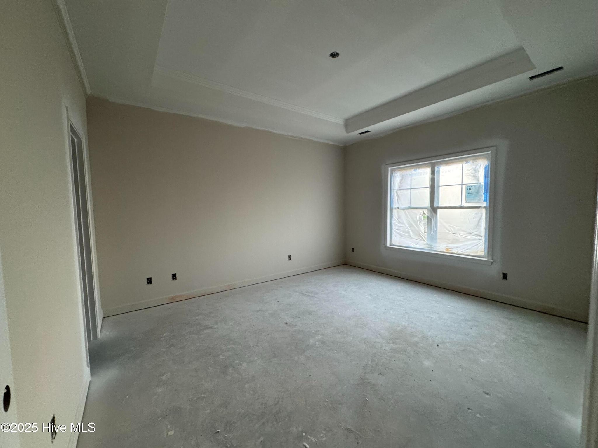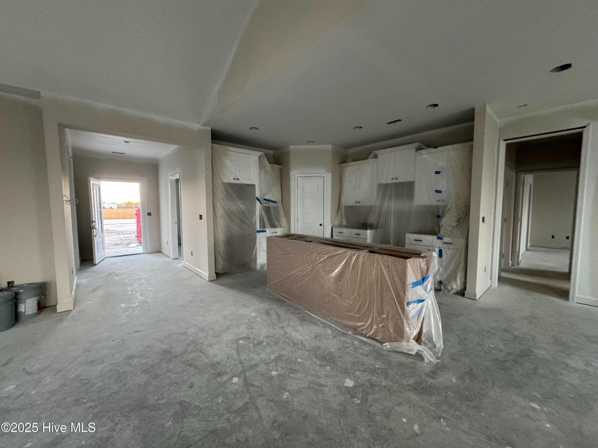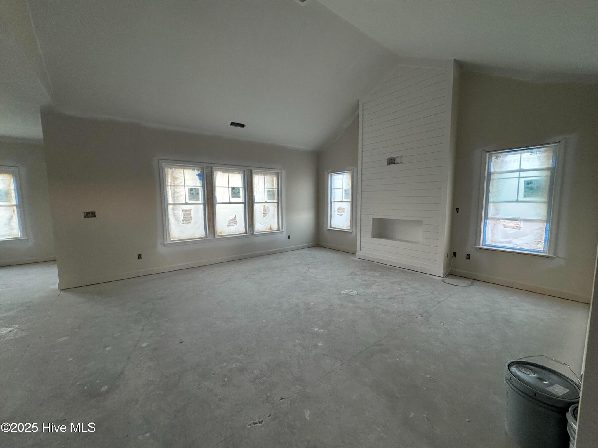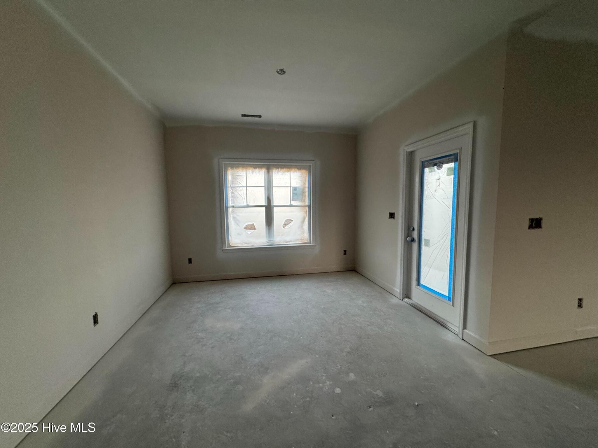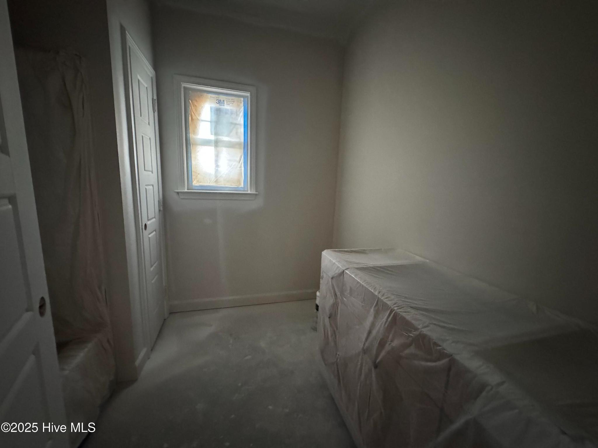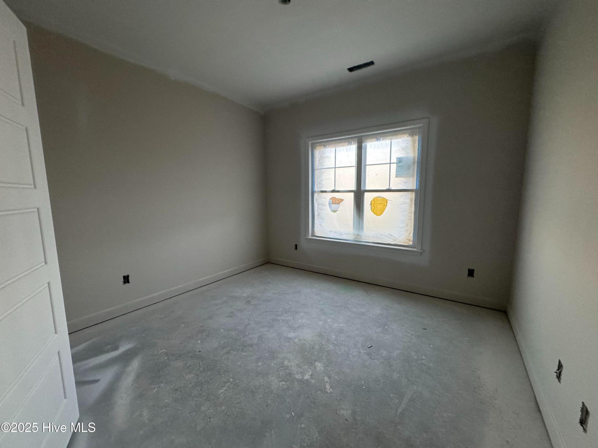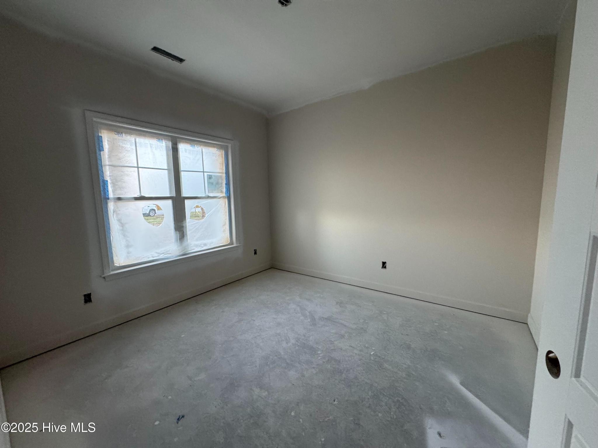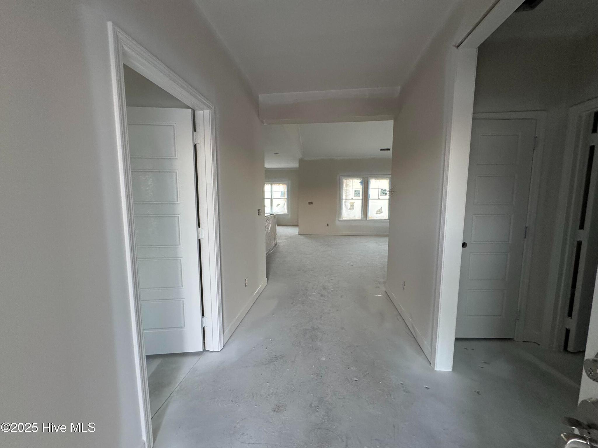Beds: 3
Baths: 2 (full)
Sqft: 1,612
Acres: 0.58
Description
Enjoy a $5,000 Builder Incentive—use it toward upgrades, closing costs, or a rate buy-down!
The Wrightsville Plan in Almeta Run delivers 1,612 sq. ft. of beautifully designed living space with 3 bedrooms, 2 full baths, and a thoughtful layout built for both comfort and style.
Step into a welcoming open-concept living area featuring luxury vinyl plank flooring, a custom shiplap electric fireplace, and an elegant kitchen complete with quartz countertops, an oversized island, soft-close cabinetry, tile backsplash, and designer fixtures. The adjoining dining area offers plenty of space for entertaining or everyday meals.
The owner’s suite is a private retreat showcasing a tray ceiling, dual quartz vanities, a walk-in shower with bench, a linen closet, and a spacious walk-in closet. Two additional bedrooms, a dedicated laundry room with storage cabinetry, and a two-car garage add everyday convenience.
Enjoy outdoor living year-round with covered front and rear porches, perfect for relaxing or entertaining. Located in La Grange’s Almeta Run community, this home offers easy access to Goldsboro, Kinston, Greenville, New Bern, and Seymour Johnson Air Force Base.
Experience craftsmanship, comfort, and convenience at 3670 Drew Farmer Road—schedule your tour today!
Details
- neighborhood: Almeta Run
- MLS Number: 100539050
- Property Type: House
- garage: 2
- Floorplan: The Wrightsville
- Neighborhood: Almeta Run

