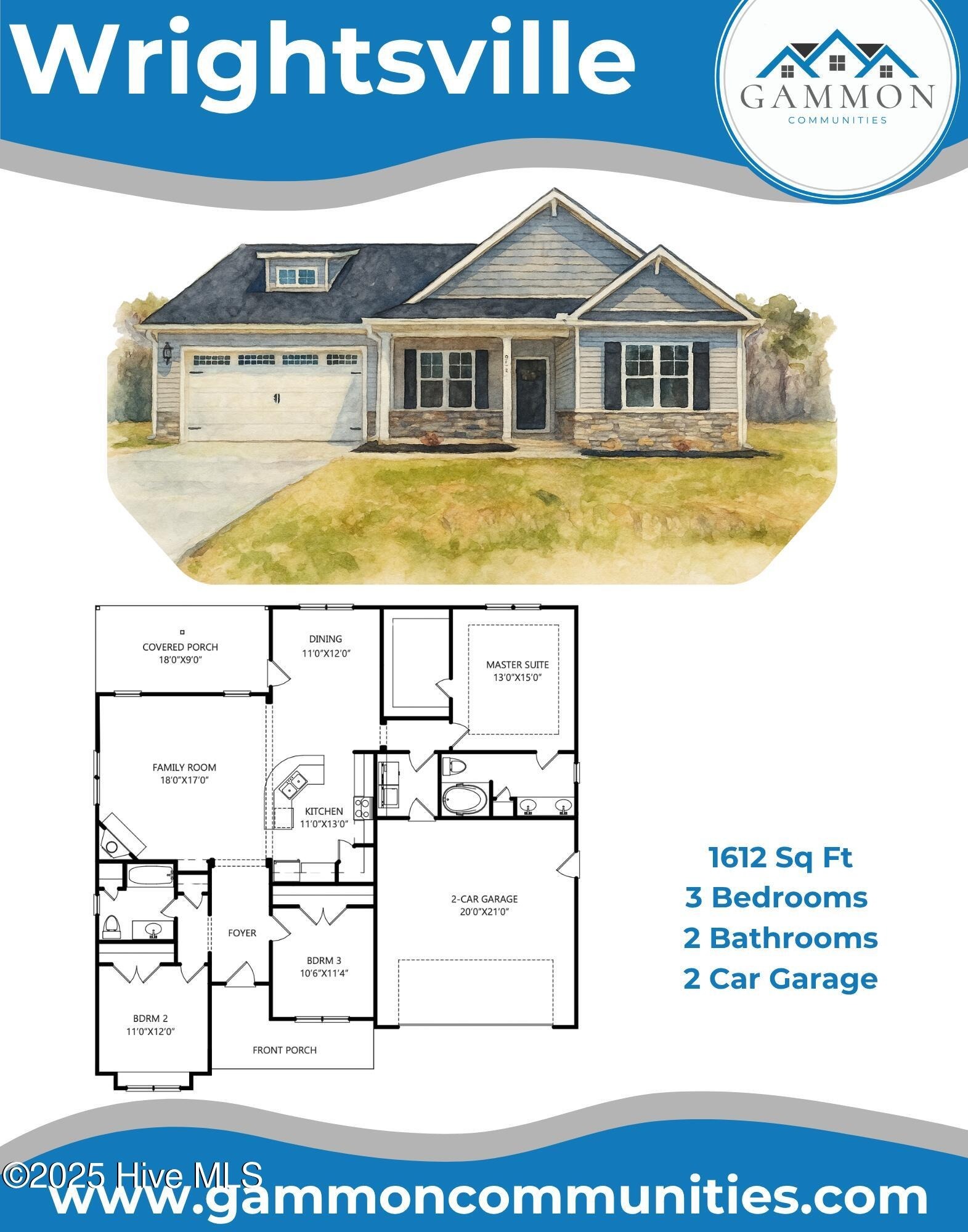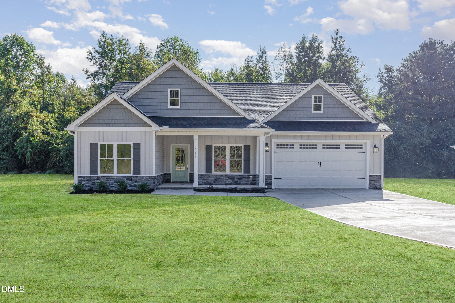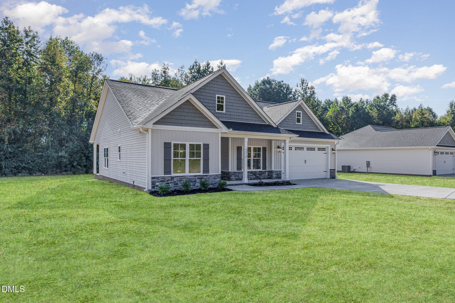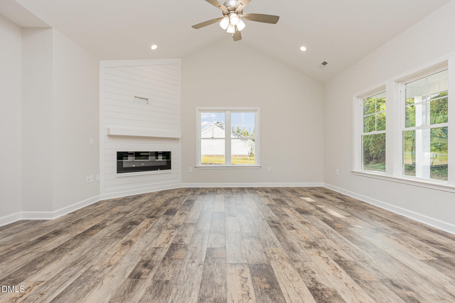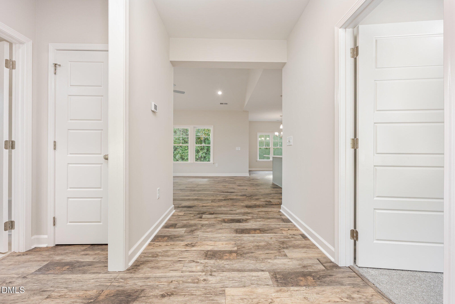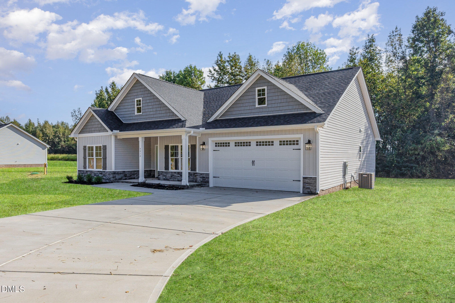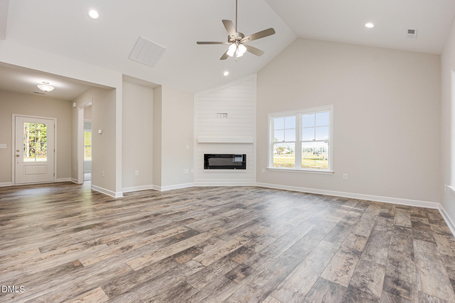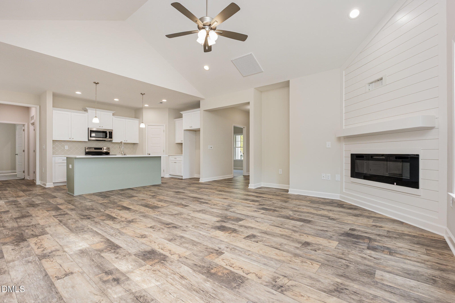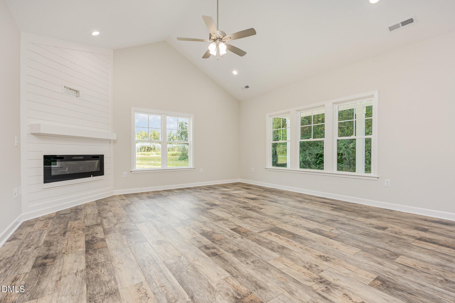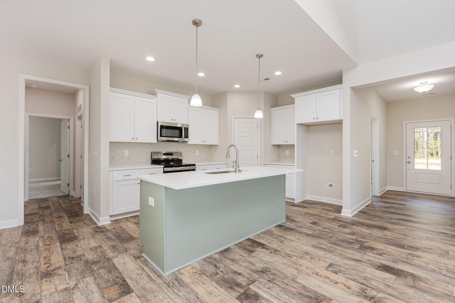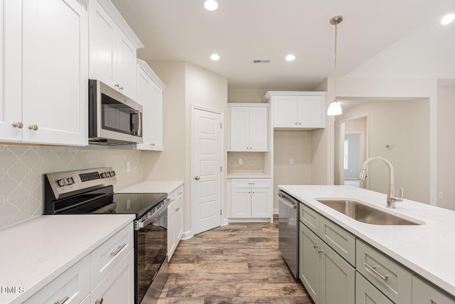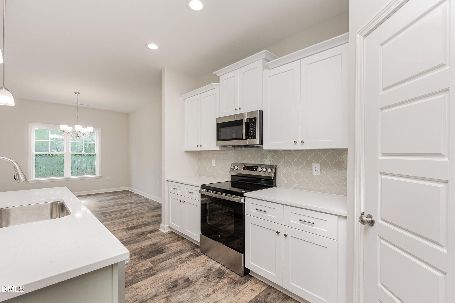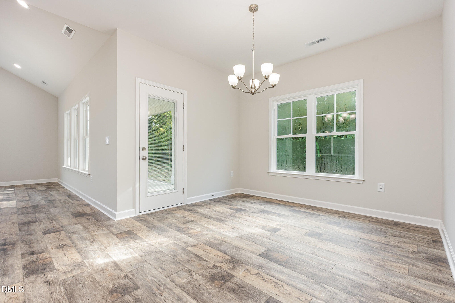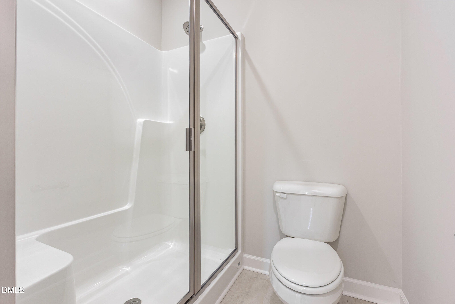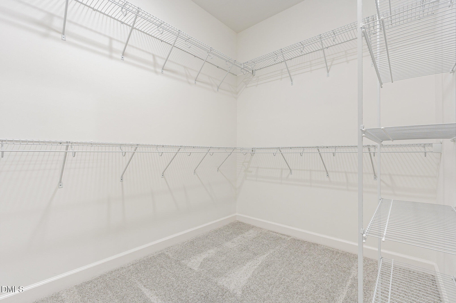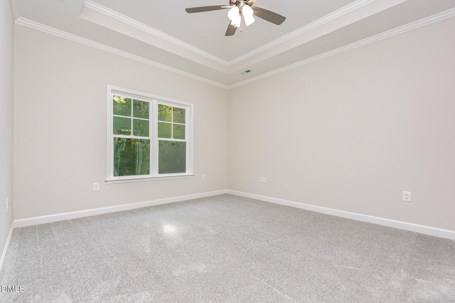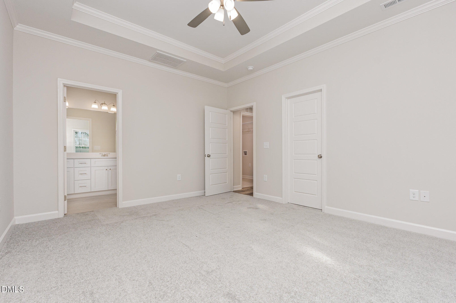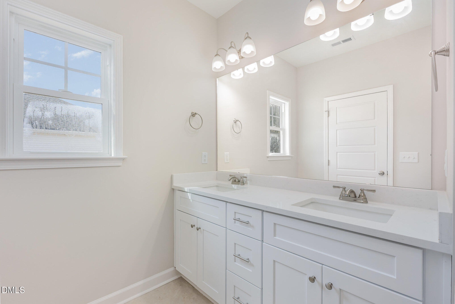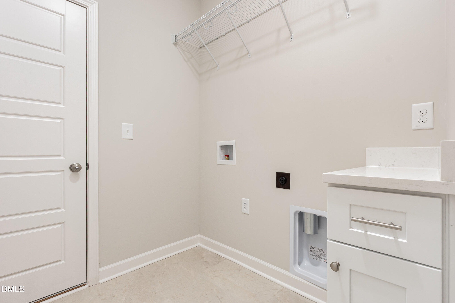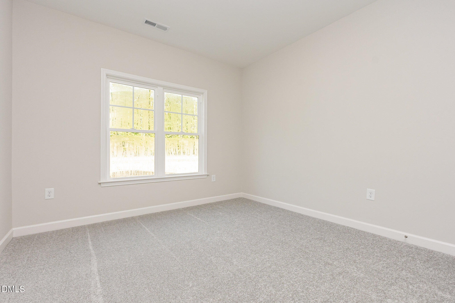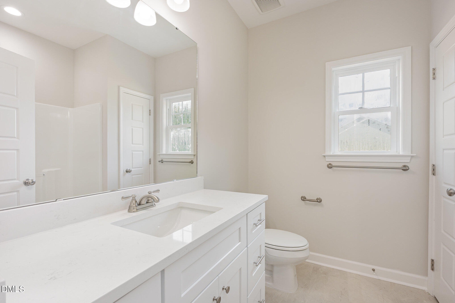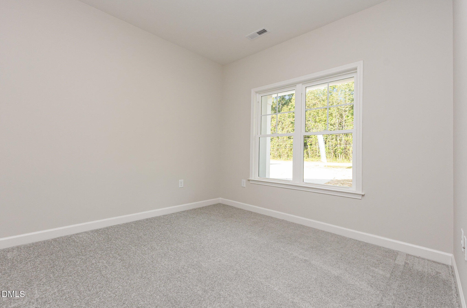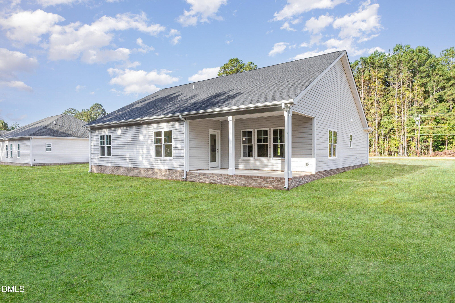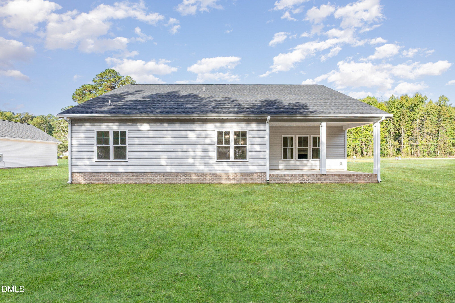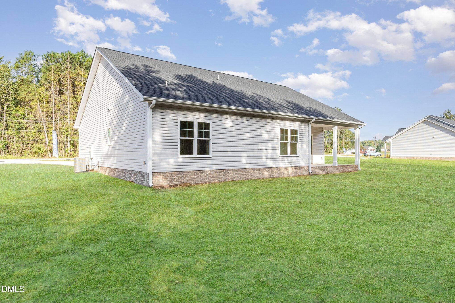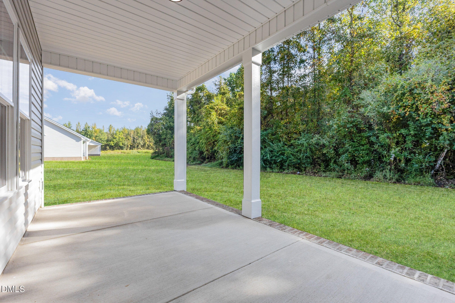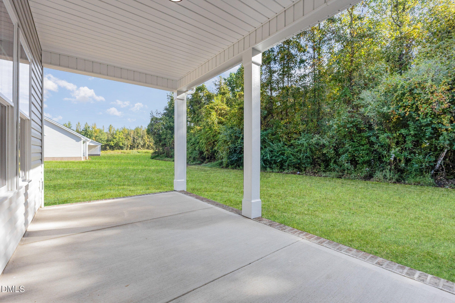Beds: 3
Baths: 2 (full)
Sqft: 1,612
Acres: 0.57
Description
Move-In Ready! The Wrightsville Plan offers 1,612 sq. ft. of thoughtfully designed living space, all on one level and with no HOA. Nestled on a 0.57-acre lot in a convenient Kenly location, this new construction home provides easy access to Seymour Johnson Air Force Base, Hwy 795, Hwy 70, and I-95—making it ideal for those who value both comfort and convenience.
Step inside to a bright, open layout where the living room, dining area, and kitchen flow seamlessly together. The kitchen is beautifully appointed with quartz countertops, a tile backsplash, ample cabinetry, and an island perfect for meal prep or casual dining.
The split-bedroom floor plan ensures privacy, with the owner’s suite tucked away and featuring a spacious bedroom, dual vanities, an oversized walk-in closet, and a private bath. Durable LVP flooring runs throughout the main living areas for modern appeal and easy maintenance.
Relax outdoors on the covered back porch overlooking a peaceful, wooded buffer, or enjoy the open yard for recreation and gatherings. Additional features include a two-car garage, rain gutters, and low-maintenance landscaping.
Experience comfort, convenience, and quality craftsmanship at 4012 N NC 581 Highway—schedule your tour today!
Details
- Status: Under Contract
- Agent: Drew Gammmon Gammon Construction
- neighborhood: HWY 581 Kenly
- MLS Number: 10111464
- Property Type: House
- garage: 2
- Floorplan: The Wrightsville
- Neighborhood: HWY 581


