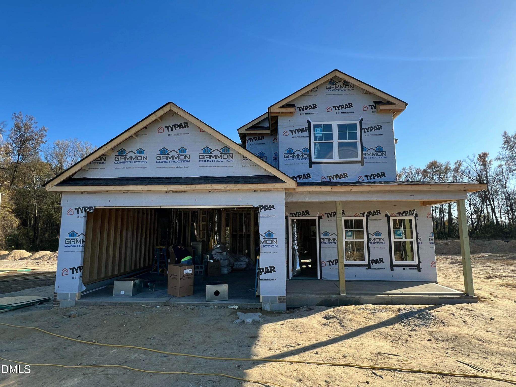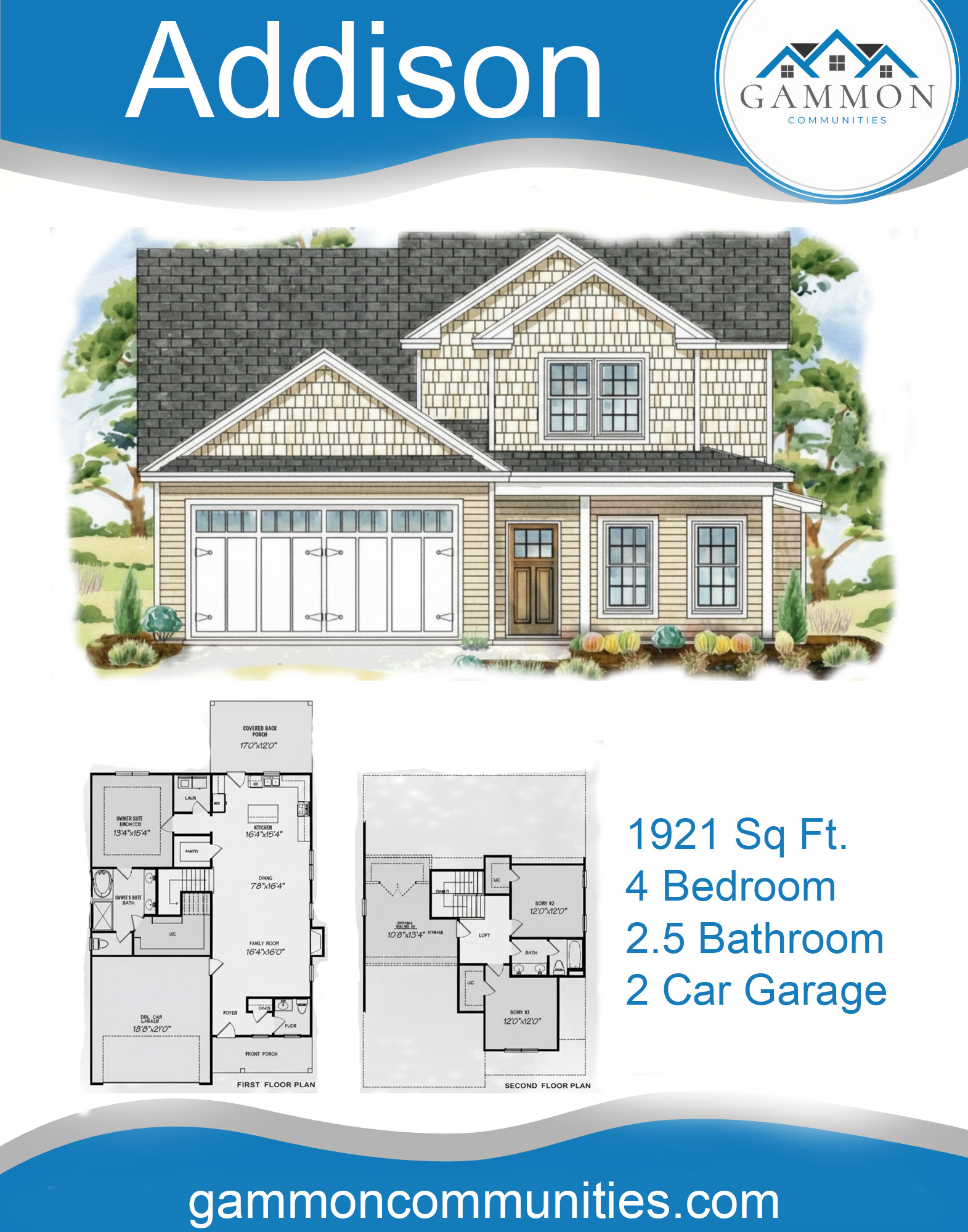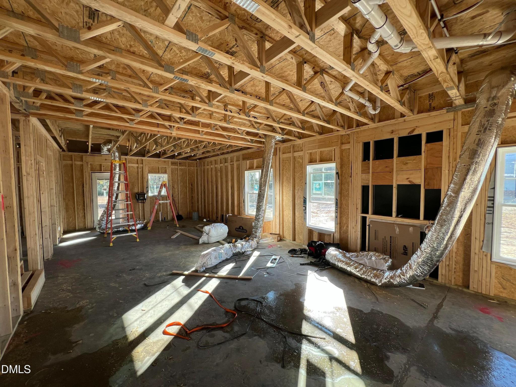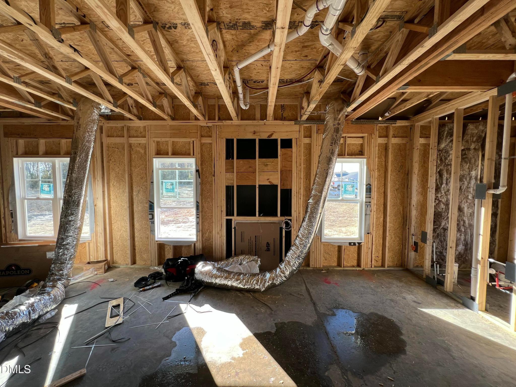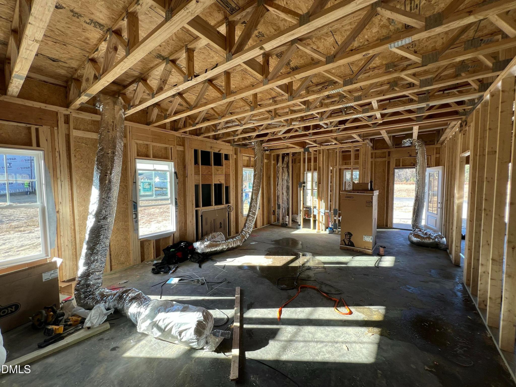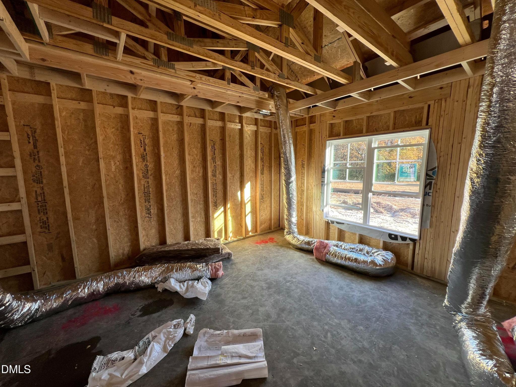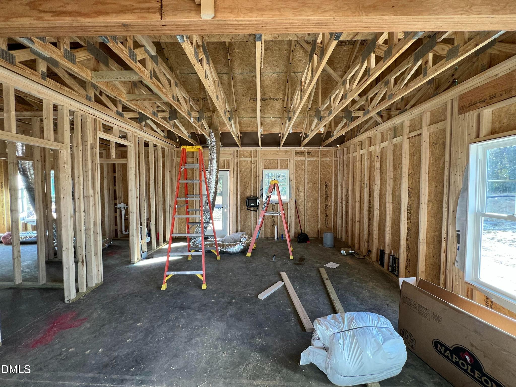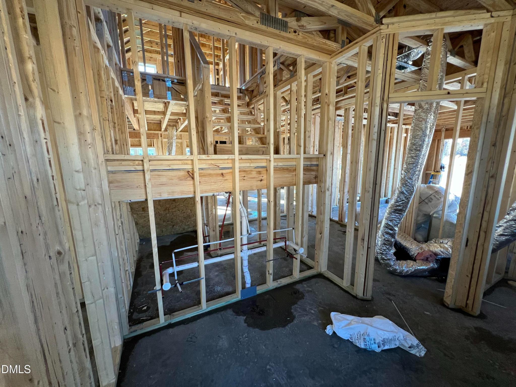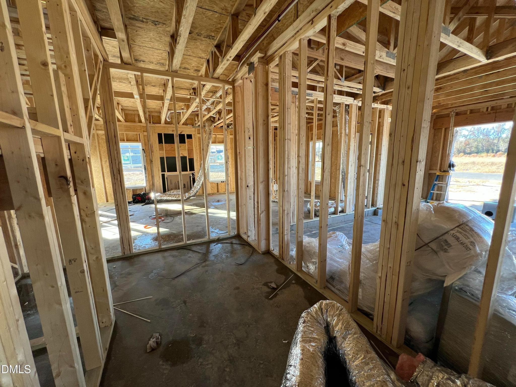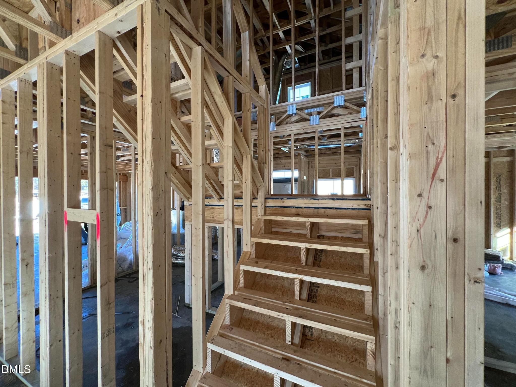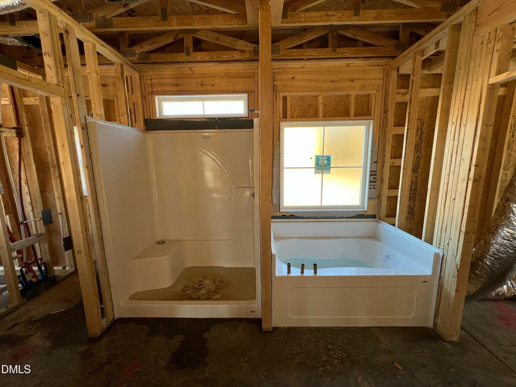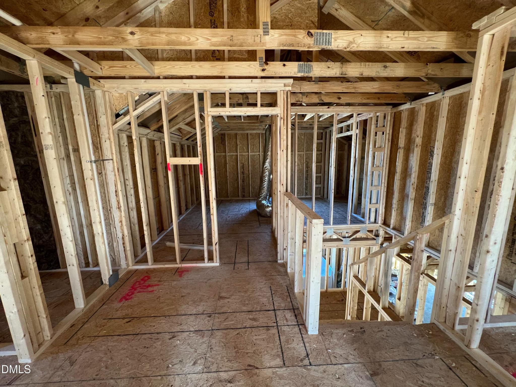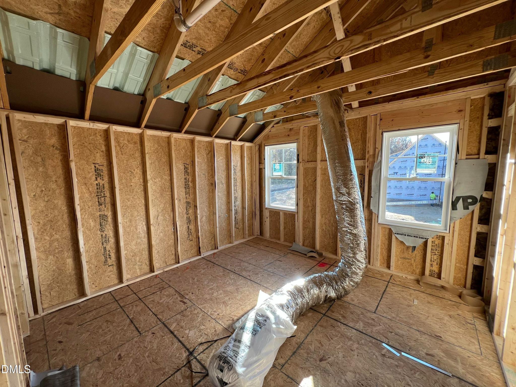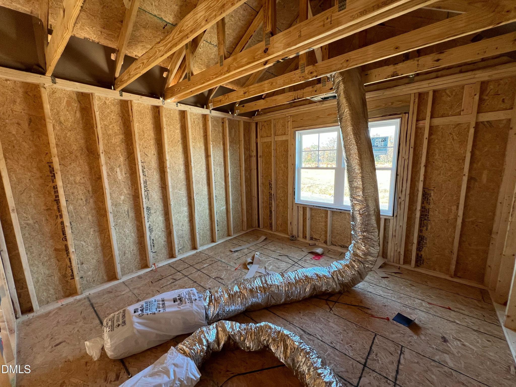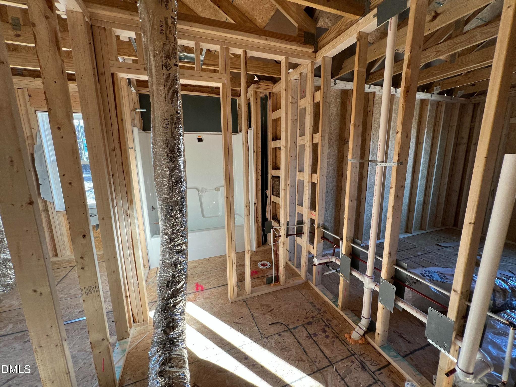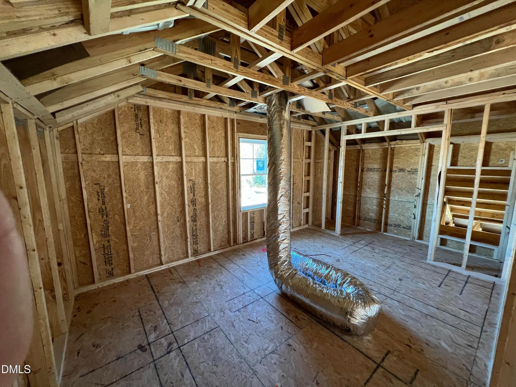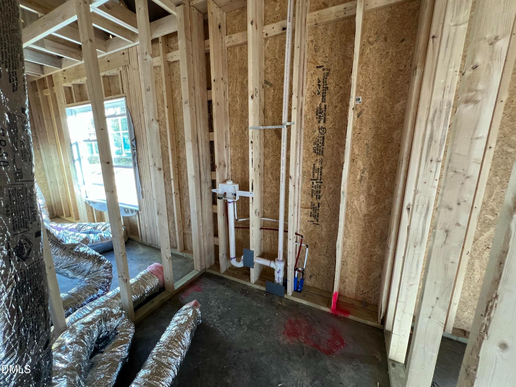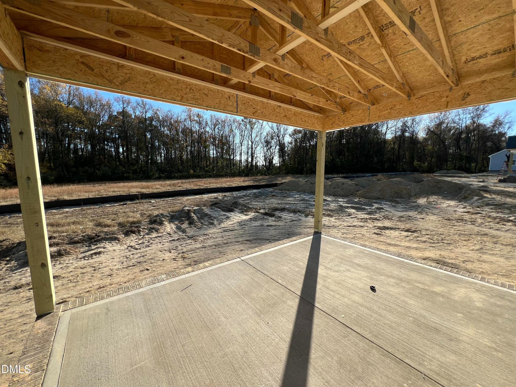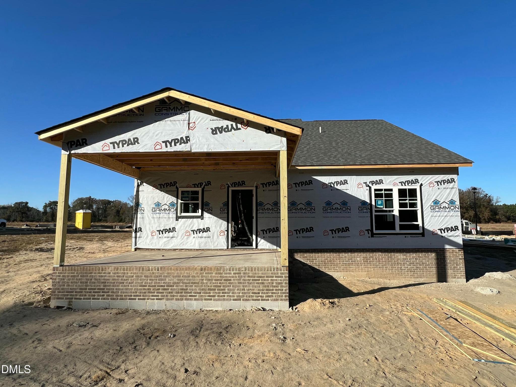Beds: 4
Baths: 2 (full) | 1 (half)
Sqft: 2,163
Acres: 0.34
Description
Welcome to The Addison Plan — a beautifully designed home offering 2,163 sq. ft. of thoughtfully crafted living space in Creeks Edge, one of Pikeville’s most desirable new communities.
Step inside to find an open-concept layout that perfectly blends comfort and style. The spacious family room features a modern fireplace and flows seamlessly into the dining area and chef-inspired kitchen. You’ll love the massive granite island, tile backsplash, stainless steel appliances, and custom wood shelving in the pantry — a perfect mix of elegance and functionality.
The primary suite offers a private retreat on the main level, complete with tray ceilings, no carpet, a large walk-in closet, and a luxurious en-suite bath with a soaking tub, dual vanities, and a separate shower. Upstairs, you’ll find three additional bedrooms and a spacious bonus room, ideal for a home office, playroom, or media space.
Enjoy outdoor living with covered front and rear porches, and take advantage of the two-car garage for parking and storage. Located just minutes from Goldsboro, this home offers an easy commute to Seymour Johnson Air Force Base, UNC Hospitals, Wilson, Greenville, and Raleigh.
With modern finishes, smart design, and a fantastic location, The Addison Plan at Creeks Edge is the perfect place to call home — schedule your private showing today!
Details
- neighborhood: Creeks Edge
- MLS Number: 10132644
- Property Type: House
- garage: 2

