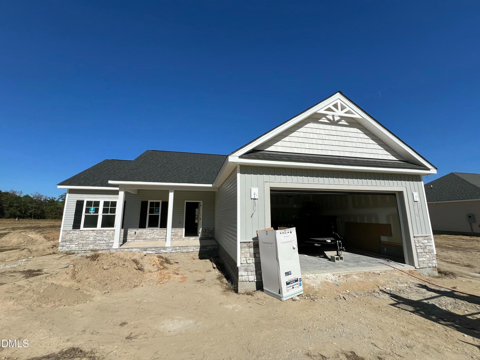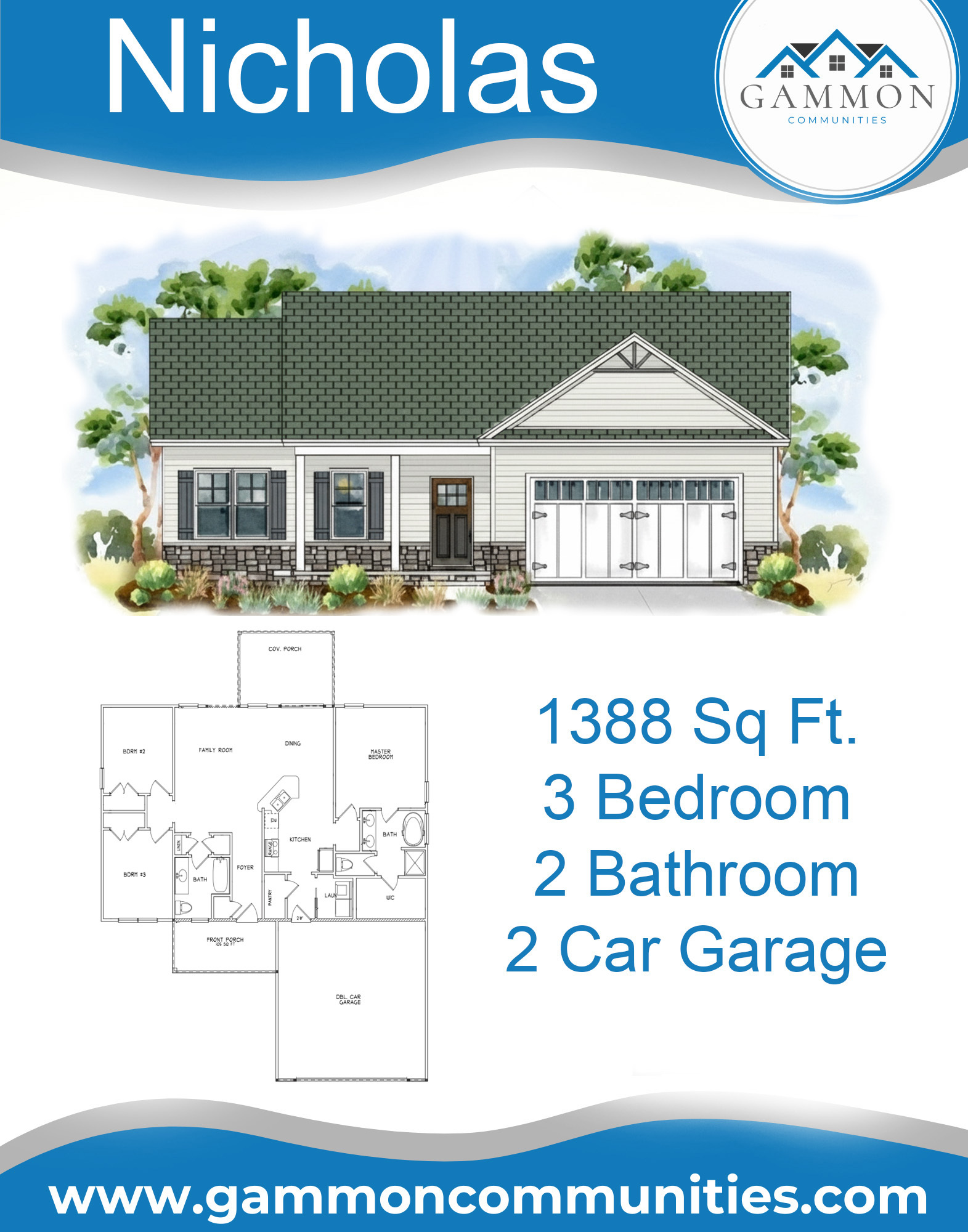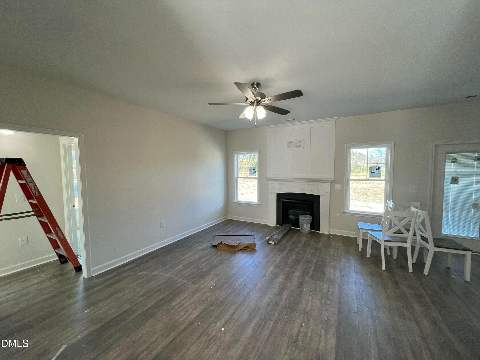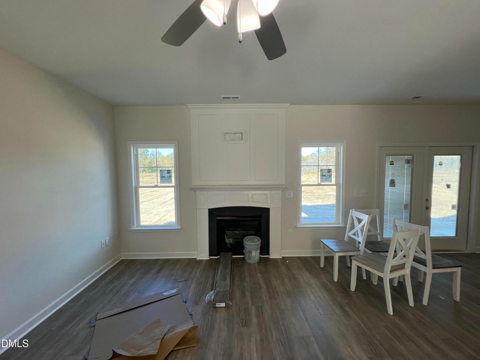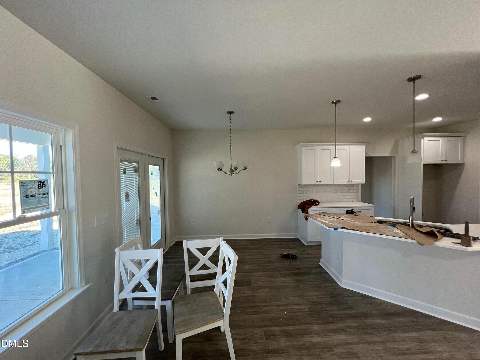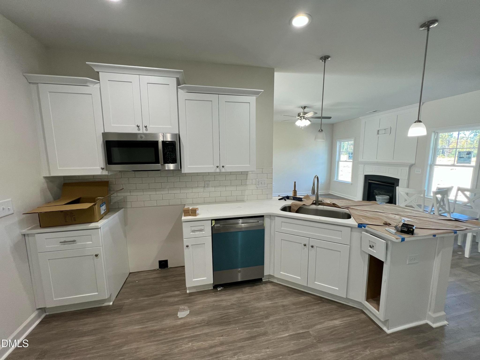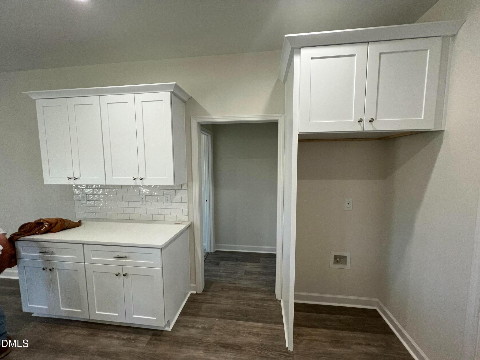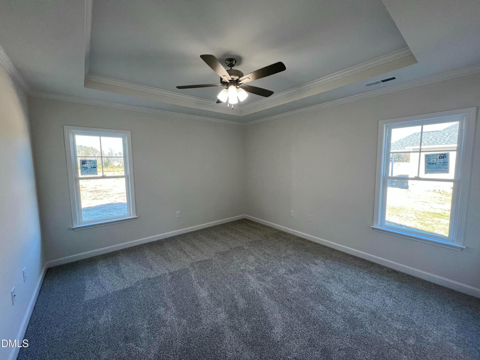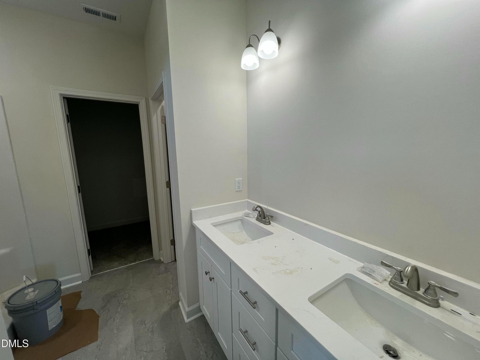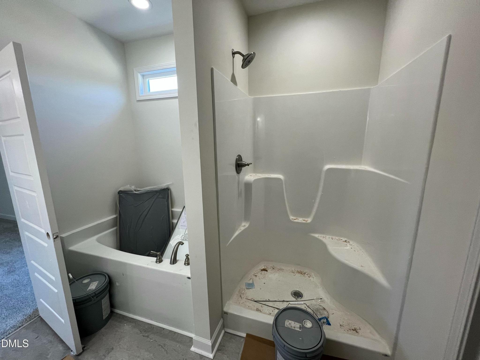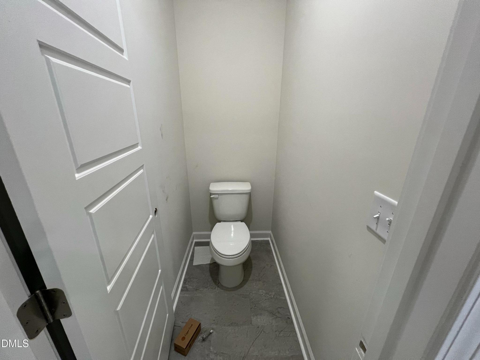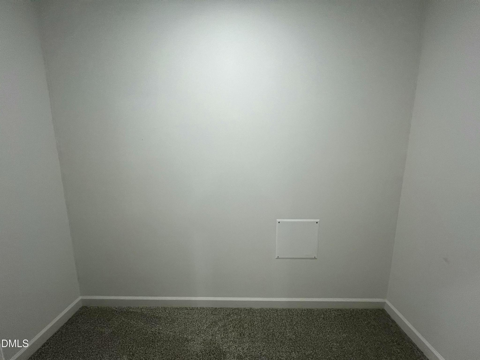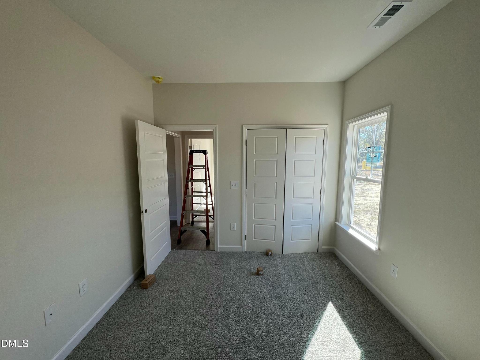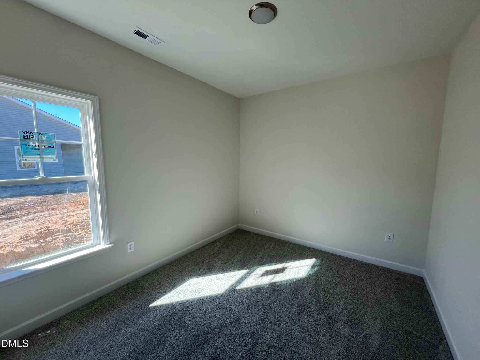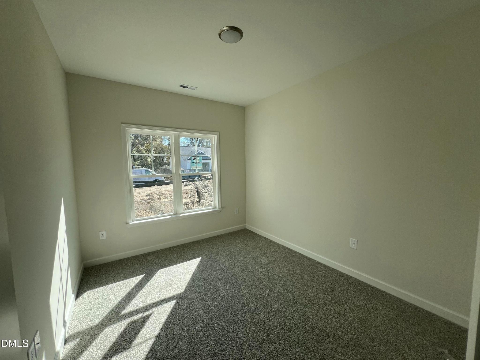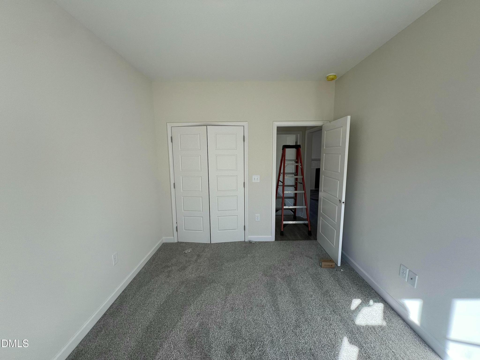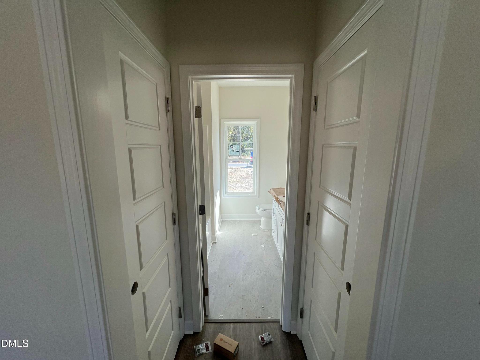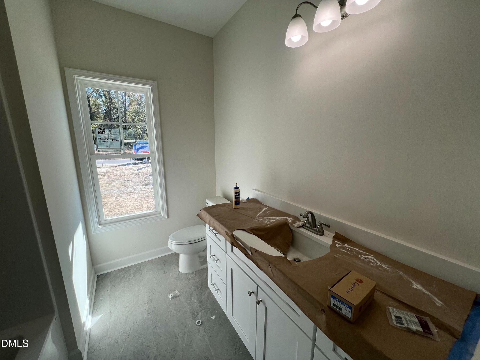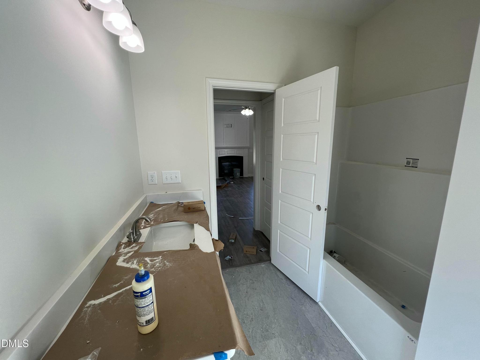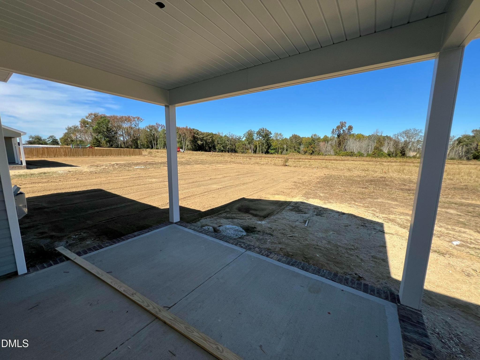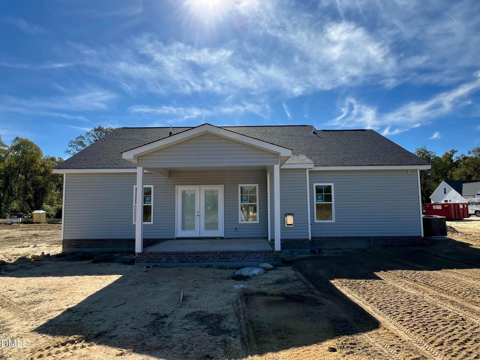Beds: 3
Baths: 2 (full)
Sqft: 1,388
Acres: 0.38
Description
Welcome to the Nicholas Plan, a thoughtfully designed home in the final phase of the sought-after Creeks Edge community. This new construction offers 1,388 sq. ft. of comfortable, open living space with a layout that blends style, efficiency, and convenience.
The modern kitchen features granite countertops, a pantry, and a breakfast bar that opens to the dining area and spacious family room—a perfect setup for entertaining or everyday relaxation. The owner’s suite serves as a private retreat, complete with a soaking tub, walk-in shower, dual vanities, private water closet, and a large walk-in closet.
Additional highlights include a welcoming foyer, two coat closets, and a dedicated laundry room. Enjoy outdoor living on the covered front and rear porches, ideal for morning coffee or evening gatherings. A two-car garage provides convenience and additional storage.
Nestled just outside Goldsboro, this home offers easy access to Seymour Johnson AFB, Wayne Memorial Hospital, and major routes leading to Raleigh and Wilson. The Nicholas Plan truly delivers the perfect combination of modern living and small-town comfort.
Schedule your tour today and discover why life in Creeks Edge feels like home!
Details
- Agent: Drew Gammmon Gammon Construction
- neighborhood: Creeks Edge
- MLS Number: 10122650
- Property Type: House
- garage: 2
- Floorplan: The Nicholas
- Neighborhood: Massey Farms

