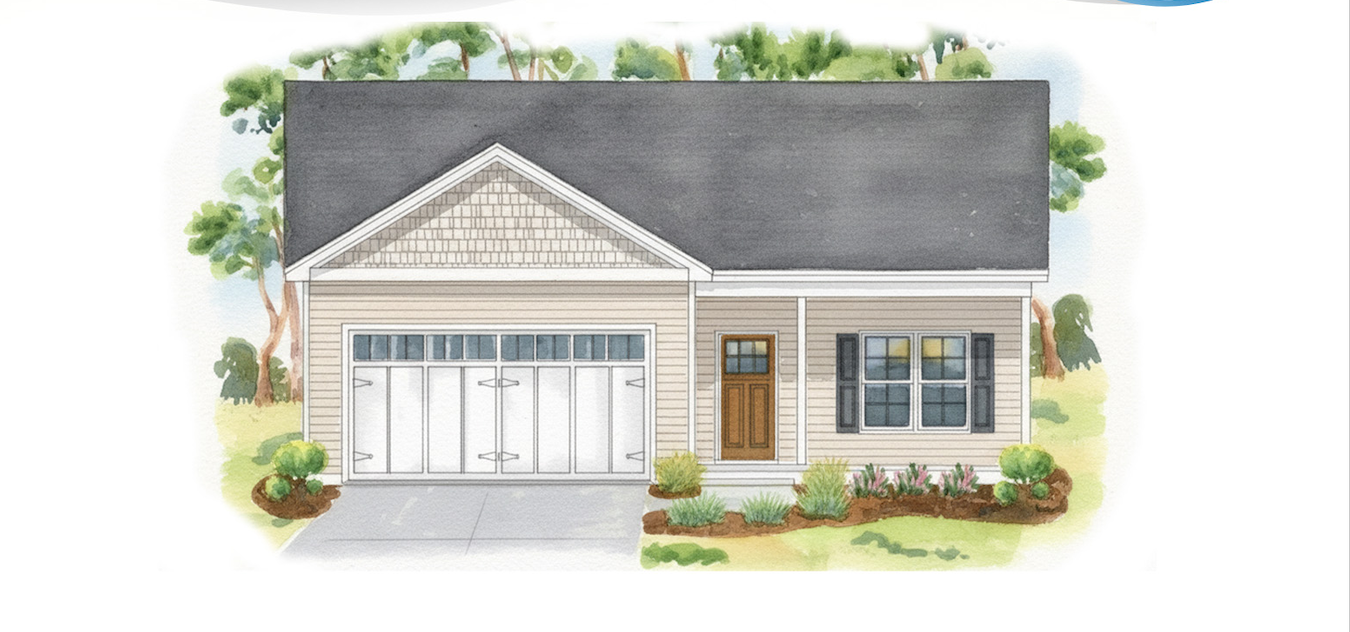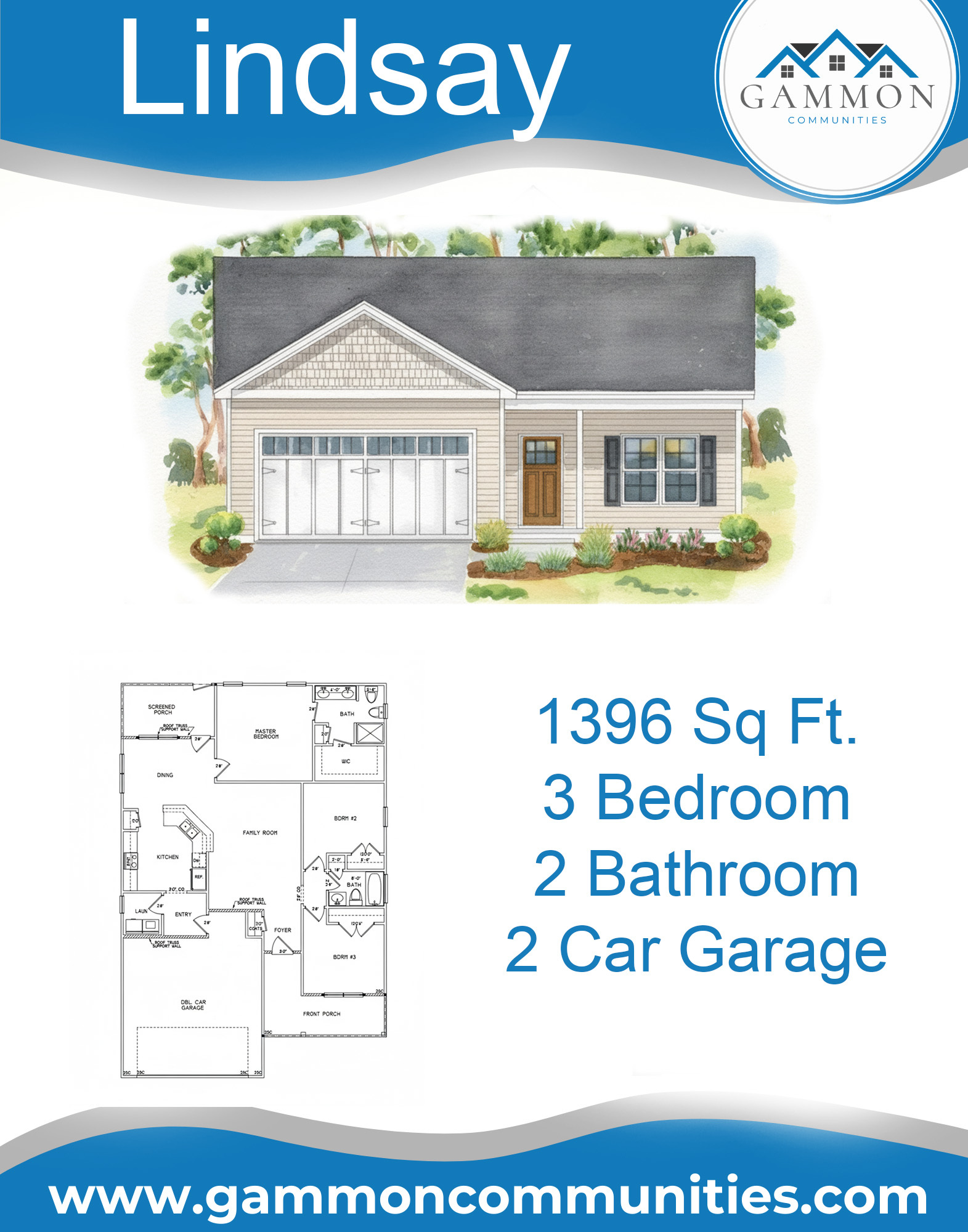Beds: 2
Baths: 2 (full)
Sqft: 1,398
Acres: 0.38
Description
Welcome to the Lindsay Plan, where thoughtful design and modern finishes come together in the highly sought-after Creeks Edge community. Offering 1,396 sq. ft. of living space, this single-level home combines open-concept living with comfort and functionality.
Step inside through the entry foyer, which leads past two secondary bedrooms and a full bath into a spacious family room that seamlessly connects to the bright dining area and open kitchen. The kitchen is beautifully appointed with granite countertops, stainless steel appliances, a tile backsplash, and a pantry for convenient storage.
The owner’s suite is designed for relaxation, featuring dual granite vanities, a large walk-in shower, and an expansive walk-in closet. Additional highlights include a separate laundry room, a side-entry two-car garage, and covered front and rear porches that invite outdoor enjoyment year-round.
Located just minutes from Goldsboro, Seymour Johnson AFB, and Wayne Memorial Hospital, this home offers easy access to Raleigh and beyond—delivering the perfect balance of comfort, style, and convenience.
Schedule your private showing today and see why the Lindsay Plan feels like home from the moment you walk in!
Details
- Agent: Drew Gammmon Gammon Construction
- neighborhood: Creeks Edge
- MLS Number: 10126426
- Property Type: House
- garage: 2
- Floorplan: The Lindsay
- Neighborhood: Creeks Edge


